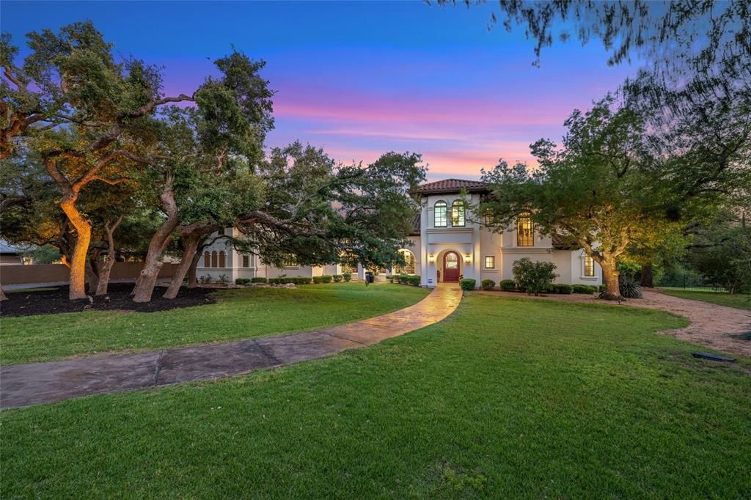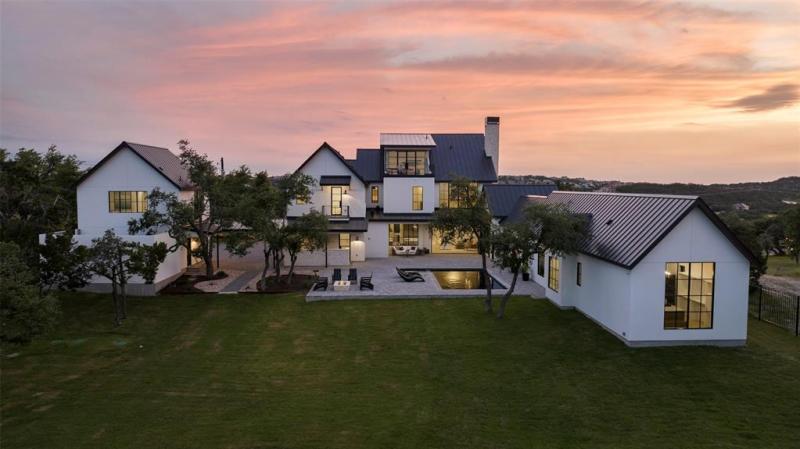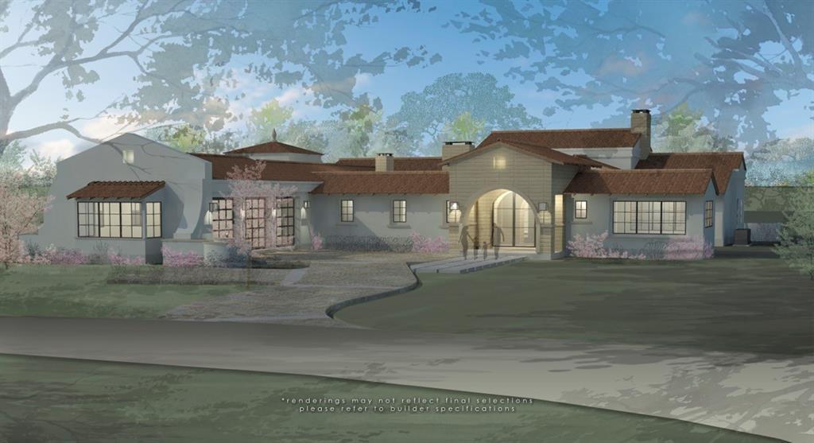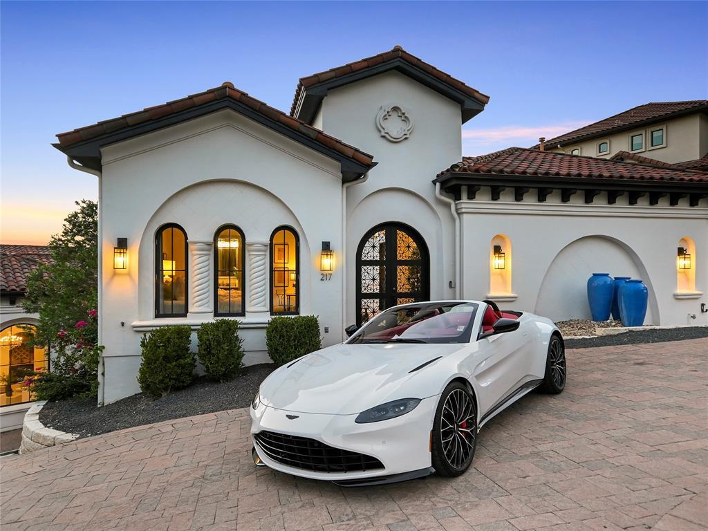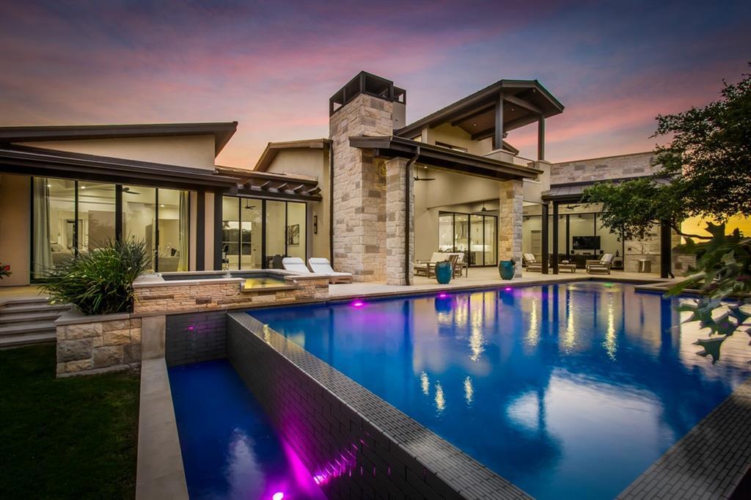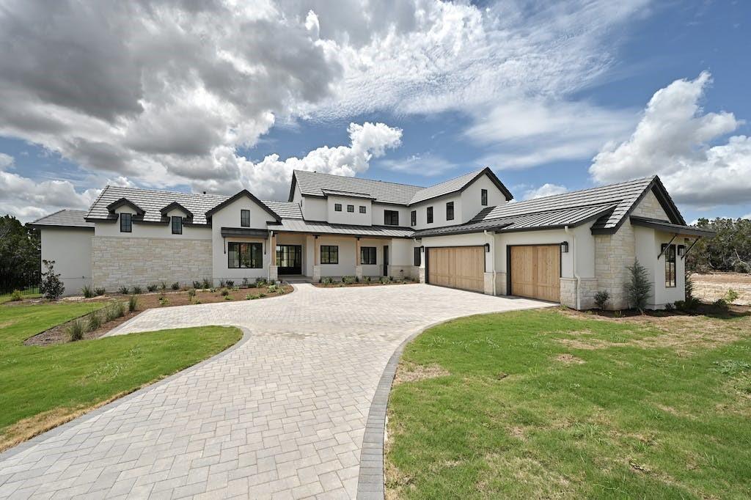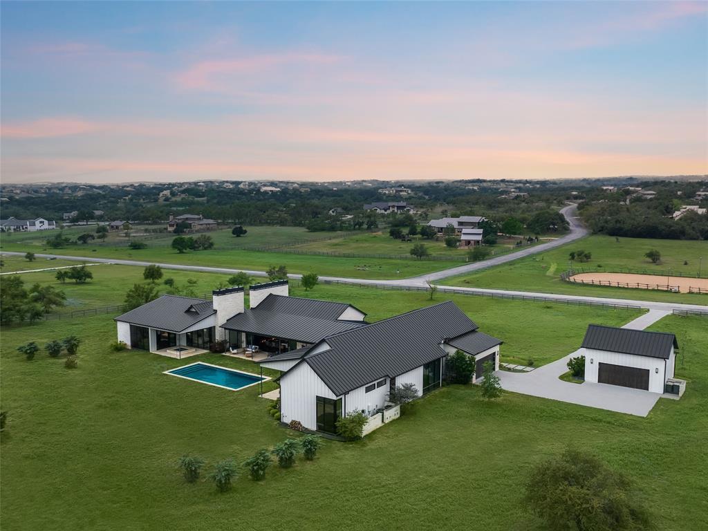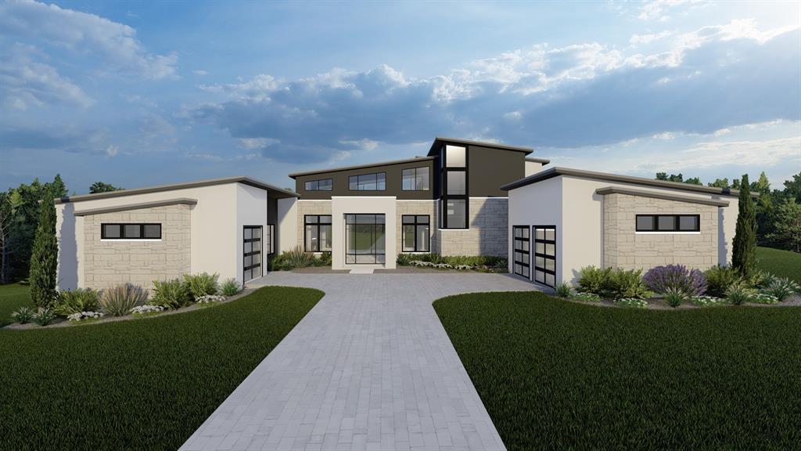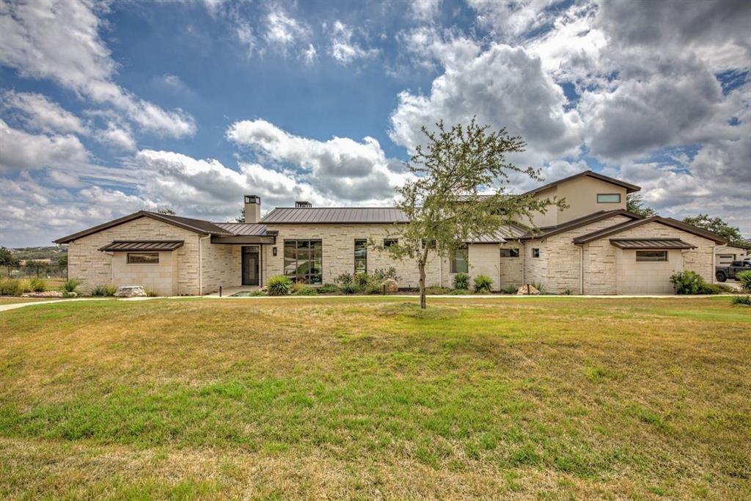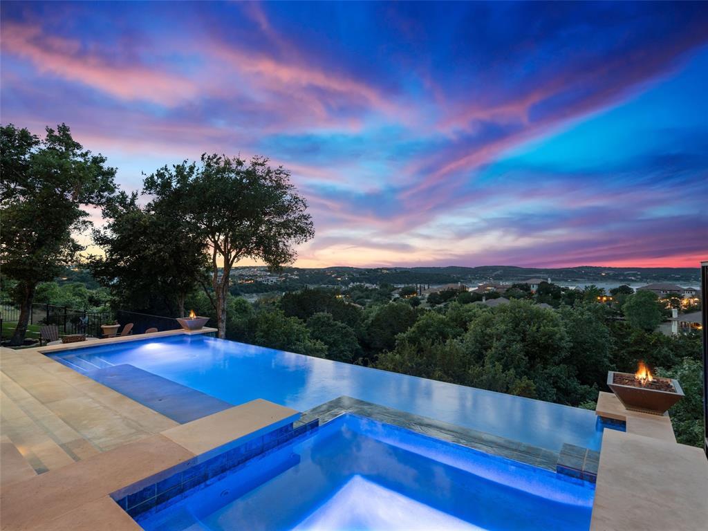Immerse yourself in the pinnacle of refined living with this extraordinary Santa Barbara Style residence. Throughout the home, the custom architecture stands as a testament to exceptional craftsmanship. Knotty alder doors, custom tile work, extraordinary light fixtures, hand-textured walls, hand-painted ceilings, solid beams, and intricate woodwork grace every corner. The chef’s kitchen is equipped with Viking appliances, including a 48” cooktop, ice maker, warming drawer, built-in refrigerator, and a commercial-grade water treatment system that provides exceptional water. An oversized pantry, complete with an additional refrigerator, a large utility room, ample built-in cabinets, and sink ensure practicality meets luxury. The spacious dining room, bathed in natural light from several picture windows, offers a welcoming atmosphere, complemented by a wood tray ceiling. The primary bedroom, a sanctuary of serenity, features an adobe-style handcrafted fireplace, wood tray ceiling, and an oversized sitting area with a custom-painted ceiling. The primary bathroom indulges with a large, jetted tub, dual vanities, walk-in shower, hand-painted ceiling, and two walk-in closets. The extravagant main living area captivates with a fireplace adorned with custom tile work, two chandeliers, a wet bar and ice maker, beamed ceilings, and French doors leading to the covered outdoor patio. An additional family room on the lower level boasts a built-in Captivate Audio whole-house entertainment system as well as a high tech video security system. Ascend to the upstairs media/game room, offering the convenience of another full bath. The right upper-level wing hosts three ensuite bedrooms, a study area, washer/dryer closet, while the lower-level guest room provides privacy with its own entrance and access to a covered patio. An enchanting outdoor retreat awaits, featuring a private pool, sport court and firepit. Situated on 1.75 acres the fenced backyard is adjacent to community trails.
Property Details
Price:
$3,999,999
MLS #:
1937696
Status:
Active
Beds:
6
Baths:
6.5
Address:
18033 Glenville CV
Type:
Single Family
Subtype:
Single Family Residence
Subdivision:
Belvedere Ph 01
City:
Austin
Listed Date:
May 8, 2024
State:
TX
Finished Sq Ft:
6,611
ZIP:
78738
Lot Size:
76,578 sqft / 1.76 acres (approx)
Year Built:
2007
See this Listing
Mortgage Calculator
Schools
School District:
Lake Travis ISD
Elementary School:
Bee Cave
Middle School:
Bee Cave Middle School
High School:
Lake Travis
Interior
Appliances
Bar Fridge, Built- In Refrigerator, Dishwasher, Disposal, Dryer, Freezer, Cooktop Gas, Gas Range, Ice Maker, Instant Hot Water, Microwave, Free- Standing Range, Refrigerator, Stainless Steel Appliance(s), Vented Exhaust Fan, Warming Drawer, Washer, Washer/ Dryer, Water Heater- Gas, Water Purifier Owned, Water Softener Owned, Wine Refrigerator
Bathrooms
6 Full Bathrooms, 1 Half Bathroom
Cooling
Central Air, Zoned
Fireplaces Total
2
Flooring
Carpet, Tile
Heating
Central, Heat Pump, Propane
Exterior
Community Features
Clubhouse, Cluster Mailbox, Common Grounds, Fishing, Gated, High Speed Internet, Kitchen Facilities, Park, Planned Social Activities, Playground, Pool, Property Manager On- Site, Sport Court(s)/ Facility, Walk/ Bike/ Hike/ Jog Trail(s
Exterior Features
Barbecue, Basketball Court, Electric Car Plug-in, Exterior Steps, Garden, Gas Grill, Gutters Full, Lighting, Outdoor Grill, Playground, Private Entrance, Private Yard, Sport Court
Other Structures
Outdoor Kitchen
Parking Features
Circular Driveway, Elec Vehicle Charge Station(s), Garage, Garage Door Opener, Garage Faces Side, Kitchen Level, Oversized
Roof
Tile
Financial
Buyer Agent Compensation
3.000%
HOA Fee
$2,000
HOA Frequency
Annually
HOA Includes
Common Area Maintenance
HOA Name
Belvedere HOA
Map
Community
- Address18033 Glenville CV Austin TX
- CityAustin
- CountyTravis
- Zip Code78738
Similar Listings Nearby
- 4405 Hennig DR
Austin, TX$4,852,000
3.28 miles away
- 5704 TWIN PEAKS TRCE
Austin, TX$4,850,000
1.81 miles away
- 217 Canyon Turn TRL
Austin, TX$4,300,000
4.37 miles away
- 5700 HORIZON VISTA WAY
Austin, TX$3,850,000
1.75 miles away
- 9121 Robinson Family RD
Austin, TX$3,785,000
0.99 miles away
- 8815 Madrone Ranch TRL
Austin, TX$3,700,000
0.76 miles away
- 6505 Madrone Tree LN
Austin, TX$3,500,000
1.73 miles away
- 17136 Whispering Breeze
Austin, TX$3,495,000
1.51 miles away
- 310 Barbuda DR
Austin, TX$3,350,000
4.73 miles away

18033 Glenville CV
Austin, TX
LIGHTBOX-IMAGES

