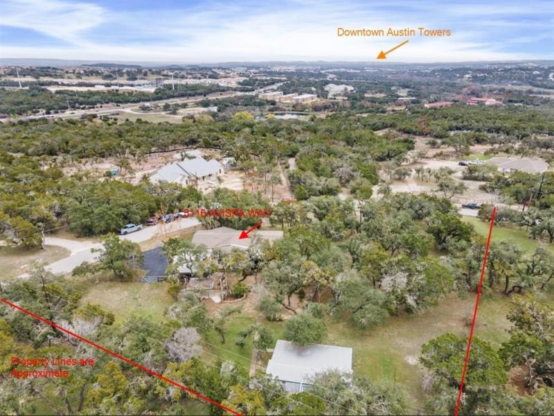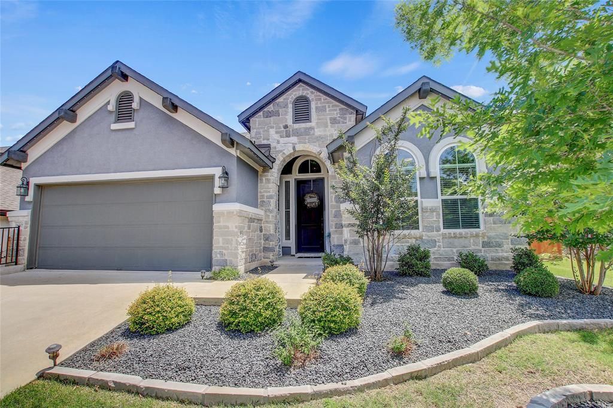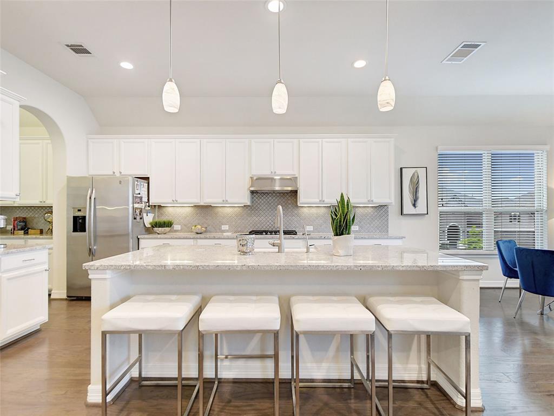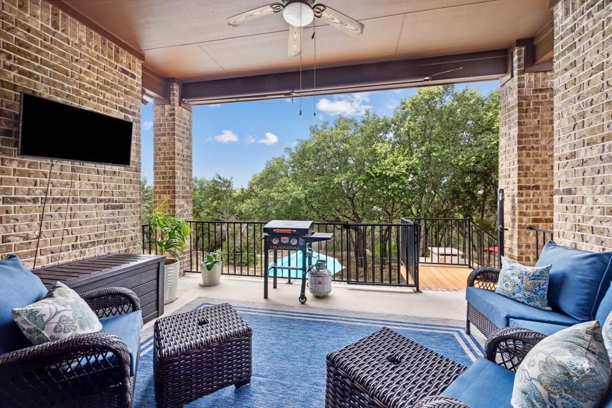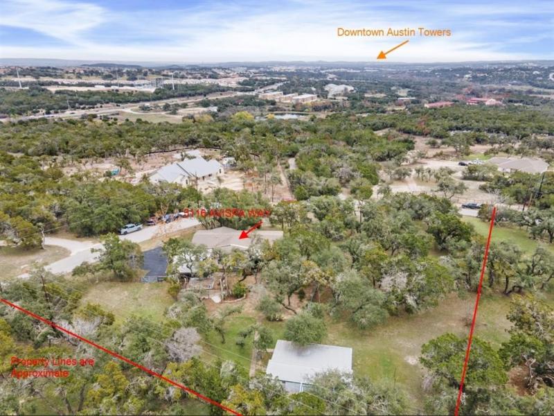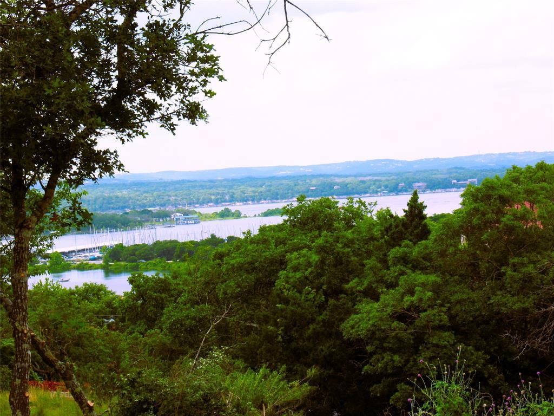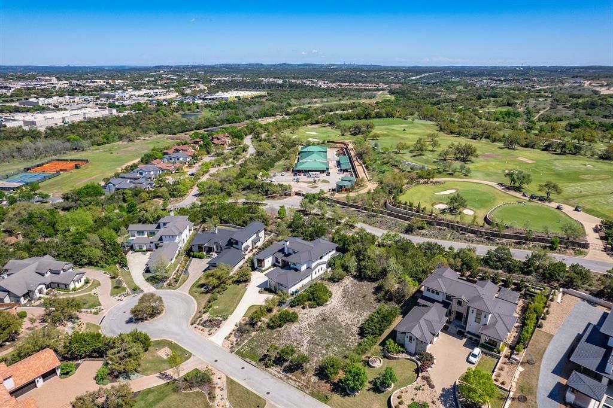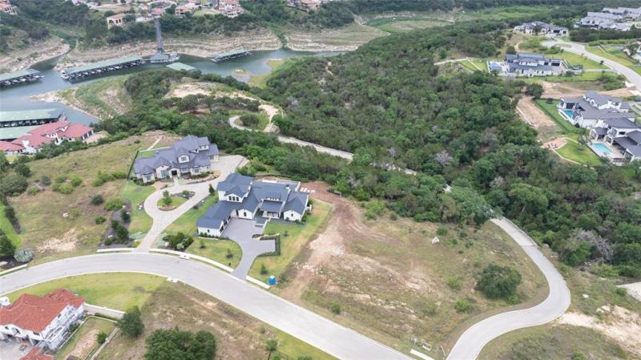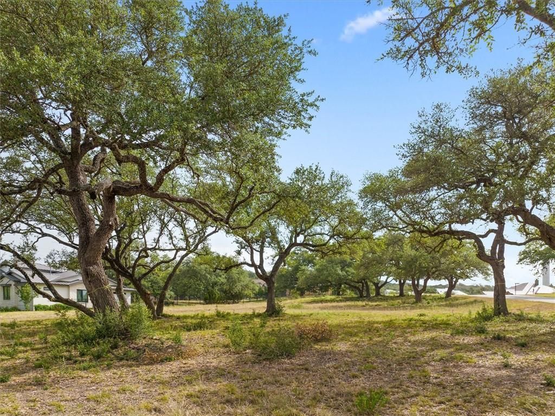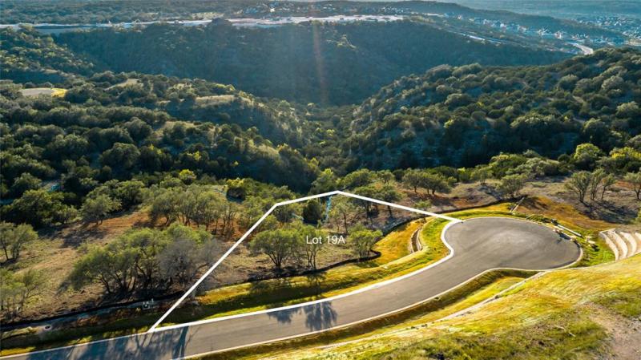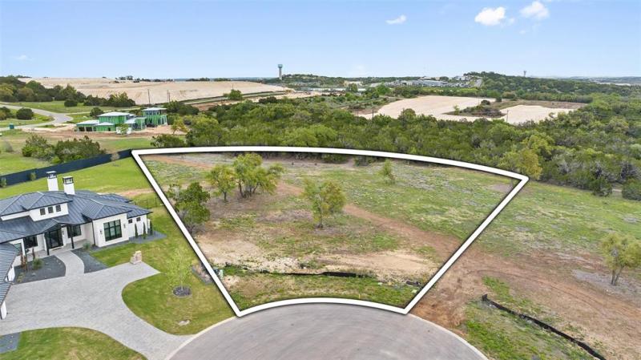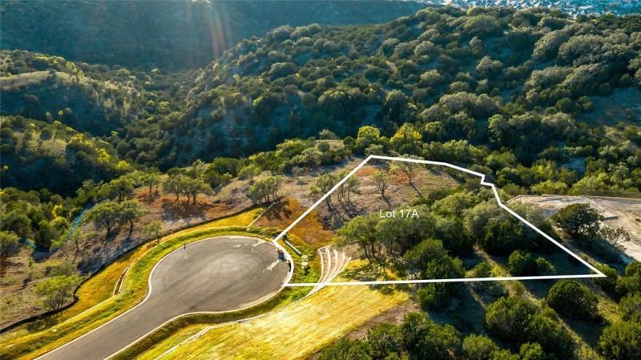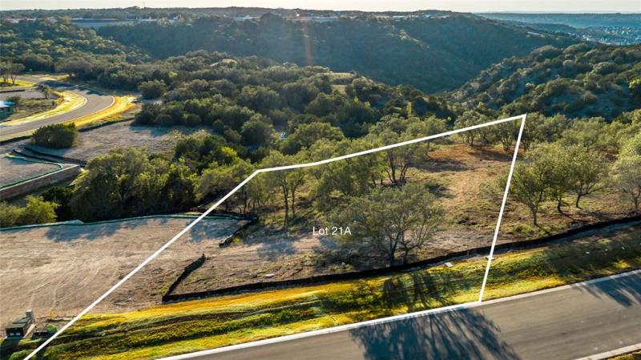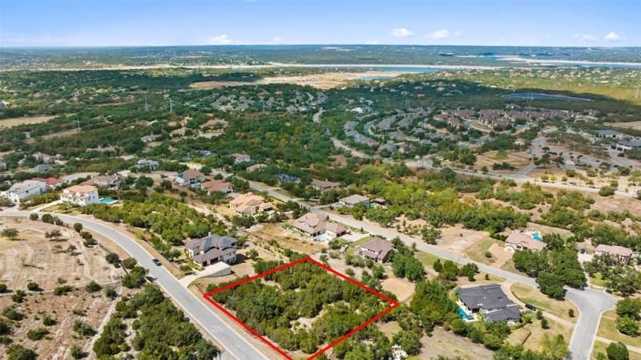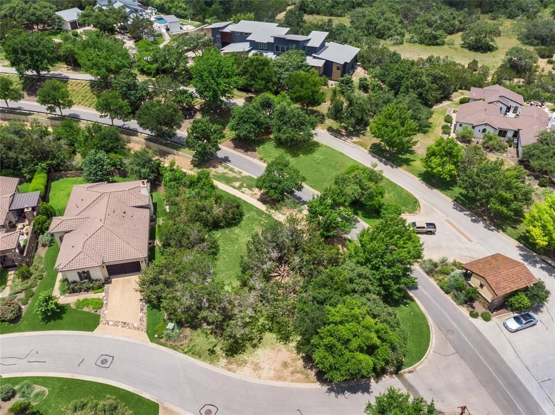There are multiple listings for this address:
*SELLER OFFERING $15,000 BUYER INCENTIVE WITH LENDER APPROVAL WITH ACCEPTABLE OFFER!*What an opportunity to own this rare 1.34+ acre property with over 75 oaks WITH VIEWS OF DOWNTOWN TOWERS above the eastern horizon! Great, quiet pocket neighborhood with new construction nearby. Perfectly located less than 1 mile from Bee Cave Elementary School and Bee Cave Middle School and near the new LTISD Elementary #9 being built on Hamilton Pool Rd. Watch fireworks from the front porch or remove existing home and build new with your own design to create that special haven. Located ten minutes from the Hill Country Galleria, 20 minutes from Dripping Springs wineries, distilleries and 30 minutes from downtown Austin, this property offers something special for the buyer seeking a unique location to build or a wonderfully unique property to create lasting memories. There is a workshop with electricity, a covered patio to enjoy being outside in the shade and a beautiful, covered porch overlooking the lush backyard space. Lovely sitting areas with stone walkways dot the landscape beneath the canopy of beautiful oaks that shade the property.
Property Details
Price:
$545,000
MLS #:
5793332
Status:
Active
Beds:
3
Baths:
2
Address:
5116 Avispa WAY
Type:
Single Family
Subtype:
Modular
Subdivision:
Bee Caves West
City:
Austin
Listed Date:
Dec 1, 2023
State:
TX
Finished Sq Ft:
2,016
ZIP:
78738
Lot Size:
58,675 sqft / 1.35 acres (approx)
Year Built:
1984
See this Listing
Mortgage Calculator
Schools
School District:
Lake Travis ISD
Elementary School:
Bee Cave
Middle School:
Bee Cave Middle School
High School:
Lake Travis
Interior
Appliances
Built- In Oven(s), Cooktop, Dishwasher, Electric Cooktop
Bathrooms
2 Full Bathrooms
Cooling
Central Air, Electric
Fireplaces Total
1
Flooring
Carpet, Vinyl
Heating
Central, Electric, Fireplace(s)
Exterior
Community Features
None
Exterior Features
Exterior Steps, Gutters Full
Other Structures
Workshop
Parking Features
Attached Carport, Deck, Driveway, Paved
Roof
Composition, Shingle
Financial
Buyer Agent Compensation
3.000%
Taxes
$1,165
Map
Community
- Address5116 Avispa WAY Austin TX
- CityAustin
- CountyTravis
- Zip Code78738
Similar Listings Nearby
- 18005 Dufour DR
Austin, TX$699,999
2.85 miles away
- 317 Maxwell WAY
Austin, TX$699,900
3.35 miles away
- 3521 Savoy CT
Austin, TX$699,900
2.99 miles away
- 18616 Tanner Bayou LOOP
Austin, TX$699,500
3.56 miles away
- 225 Bellagio DR
Austin, TX$699,000
4.31 miles away
- 11828 Lake Stone DR
Austin, TX$695,000
3.67 miles away
- 313 El Socorro LN
Austin, TX$695,000
4.64 miles away
- 18732 Hopper LN
Austin, TX$693,990
3.73 miles away
- 5013 Inks Clearing LN
Austin, TX$682,000
3.53 miles away
- 309 Maxwell WAY # 19
Austin, TX$680,000
3.31 miles away

5116 Avispa WAY
Austin, TX
*SELLER OFFERING $15,000 BUYER INCENTIVE WITH LENDER APPROVAL WITH ACCEPTABLE OFFER!*What an opportunity to own this rare 1.34+ acre property with over 75 oaks WITH VIEWS OF DOWNTOWN TOWERS above the eastern horizon! Great, quiet pocket neighborhood with new construction nearby. Perfectly located less than 1 mile from Bee Cave Elementary School and Bee Cave Middle School and near the new LTISD Elementary #9 being built on Hamilton Pool Rd. Watch fireworks from the front porch or remove existing home and build new with your own design to create that special haven. Located ten minutes from the Hill Country Galleria, 20 minutes from Dripping Springs wineries, distilleries and 30 minutes from downtown Austin, this property offers something special for the buyer seeking a unique location to build or a wonderfully unique property to create lasting memories. There is a workshop with electricity, a covered patio to enjoy being outside in the shade and a beautiful, covered porch overlooking the lush backyard space. Lovely sitting areas with stone walkways dot the landscape beneath the canopy of beautiful oaks that shade the property.
Property Details
Price:
$545,000
MLS #:
6994996
Status:
Active
Beds:
0
Baths:
0
Address:
5116 Avispa WAY
Type:
Land
Subtype:
Modular
Subdivision:
Bee Caves West
City:
Austin
Listed Date:
Feb 8, 2024
State:
TX
ZIP:
78738
Lot Size:
58,675 sqft / 1.35 acres (approx)
Year Built:
1984
See this Listing
Mortgage Calculator
Schools
School District:
Lake Travis ISD
Elementary School:
Bee Cave
Middle School:
Bee Cave Middle School
High School:
Lake Travis
Interior
Appliances
Built- In Oven(s), Cooktop, Dishwasher, Electric Cooktop
Bathrooms
2 Full Bathrooms
Cooling
Central Air, Electric
Fireplaces Total
1
Flooring
Carpet, Vinyl
Heating
Central, Electric, Fireplace(s)
Exterior
Community Features
None
Exterior Features
Exterior Steps, Gutters Full
Other Structures
Workshop
Parking Features
Attached Carport, Deck, Driveway, Paved
Roof
Composition, Shingle
Financial
Buyer Agent Compensation
3.000%
Taxes
$1,165
Map
Community
- Address5116 Avispa WAY Austin TX
- CityAustin
- CountyTravis
- Zip Code78738
Similar Listings Nearby
- 17001 Clara Van
Austin, TX$689,000
4.52 miles away
- 4713 Pecan Chase
Austin, TX$650,000
1.81 miles away
- 504 Primo Fiore TER
Austin, TX$599,950
4.20 miles away
- 8417 Lakewood Ridge CV
Austin, TX$599,000
3.78 miles away
- 5708 HORIZON VISTA WAY
Austin, TX$595,000
2.25 miles away
- 17100 Morning Grove LN
Austin, TX$595,000
2.06 miles away
- 5701 HORIZON VISTA WAY
Austin, TX$595,000
2.27 miles away
- 5800 HORIZON VISTA WAY
Austin, TX$595,000
2.22 miles away
- 207 Palazza Alto
Austin, TX$575,000
3.89 miles away
- 4501 Spanish Oaks Club BLVD # 1
Austin, TX$575,000
3.12 miles away
LIGHTBOX-IMAGES

