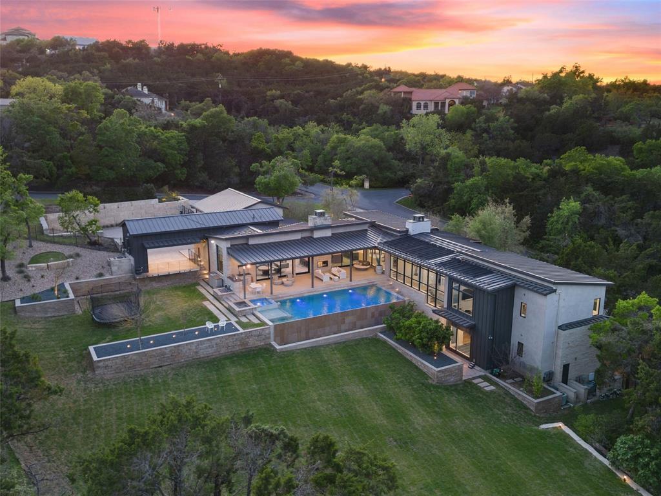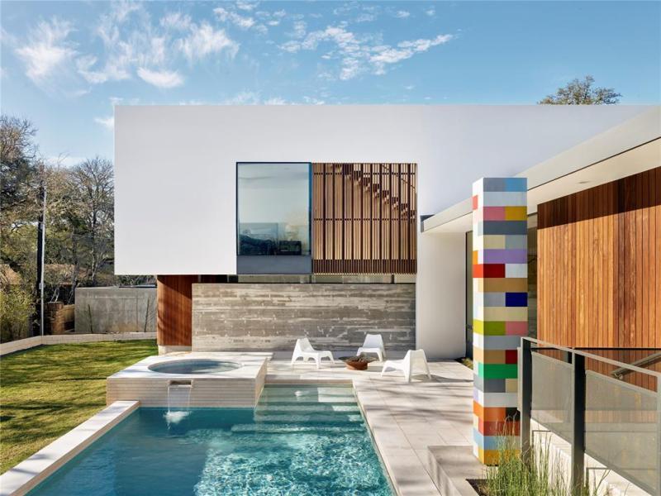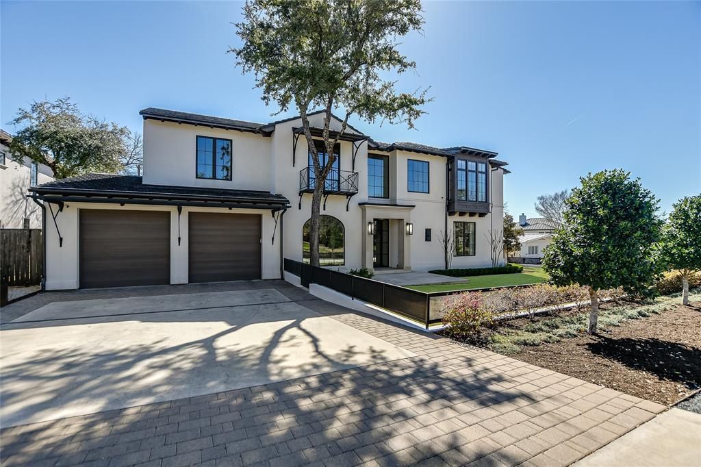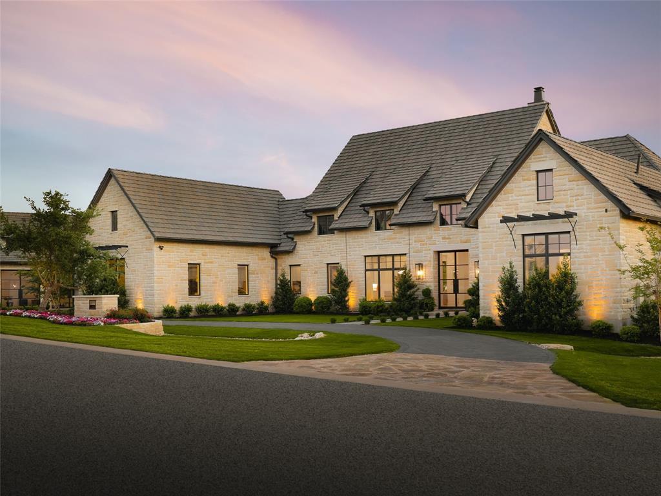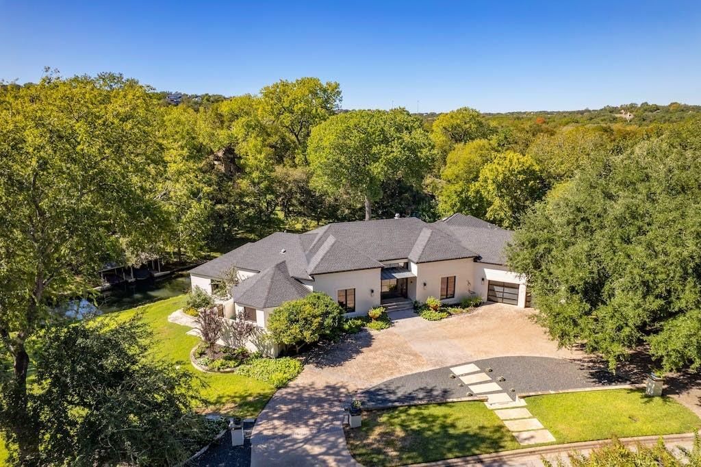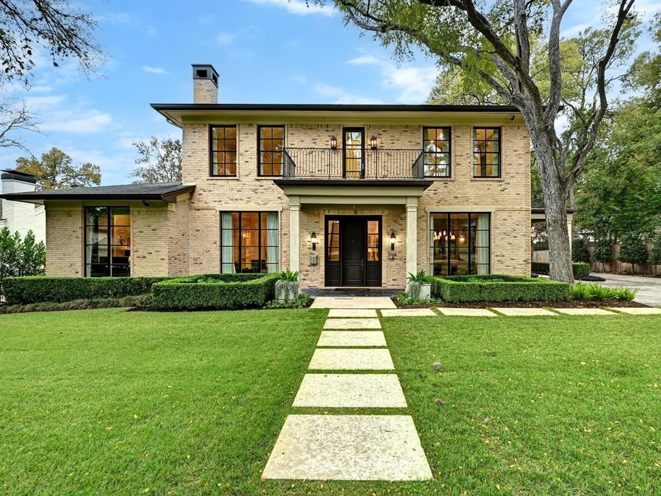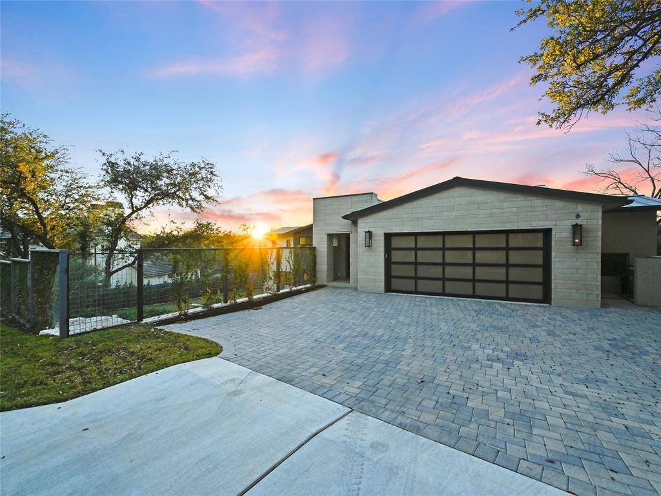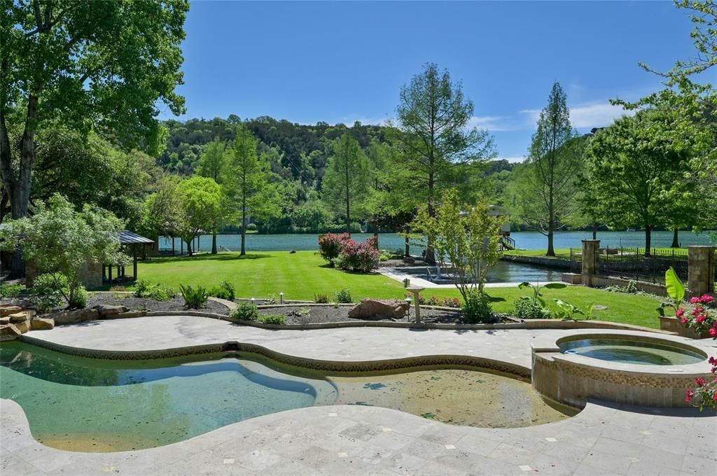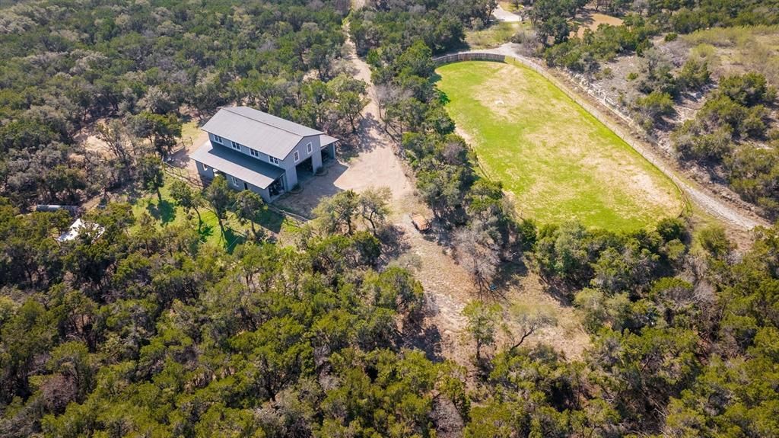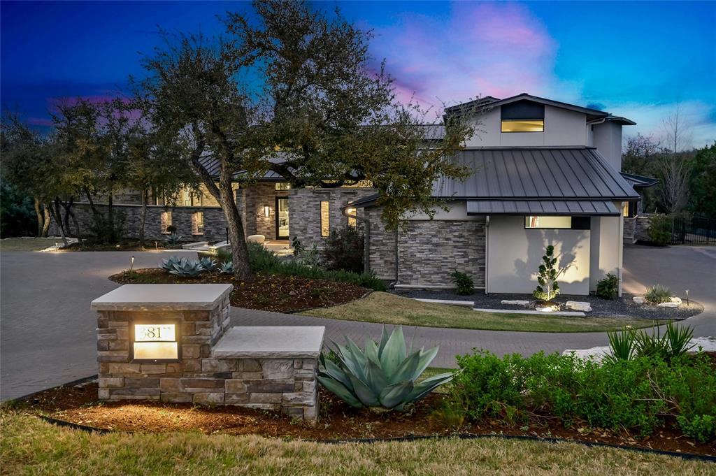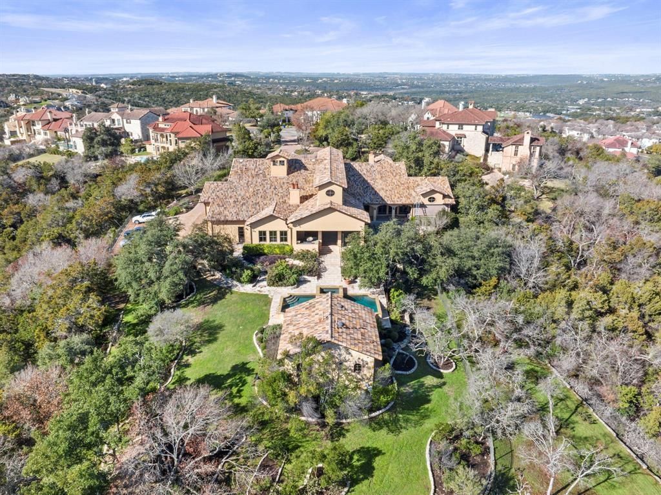This dazzling, modern contemporary residence centers around the pool, expansive outdoor living area and sprawling private backyard. The main level features an impressive entry with floor-to-ceiling glass windows and a steel and glass front door. Upon entry you quickly see the elegant contemporary lines of the home and the abundance of natural light throughout. From the entry to the main living area the home seamlessly connects indoors and out with 15-foot glass scenic doors which open to a large covered patio overlooking the negative edge pool. The east-facing patio and pool allow the sunrise to reflect and sparkle throughout the kitchen and first floor living areas while the ample covered patio shades the outdoor living areas from the hot afternoon sun. A custom Bulthaup kitchen offers clean lines and incredible efficiency with plenty of storage and hidden spaces for outlets and accessories. A full set of Gaggenau appliance includes a gas range, electric steam oven, electric convection oven and 2 dishwashers. This spacious and bright home features 5 bedrooms plus office and multiple living and dining areas. The large gated, motor court includes a 3-car garage plus 2-car carport. The fully automated home features include lighting, shades, music, HVAC, pool control, door locks, security system, garage doors, gates all controlled through voice enabled smart home systems such as Google Assistant or Amazon Alexa. Designed by Larue Architects and built by Shoberg Homes, this residence sits gracefully at the highest elevation of the expansive, private corner lot and offers sweeping views of the property.
Property Details
Price:
$5,200,000
MLS #:
5878535
Status:
Active
Beds:
5
Baths:
5.5
Address:
9 St Stephens School RD
Type:
Single Family
Subtype:
Single Family Residence
Subdivision:
Rob Roy
City:
Austin
Listed Date:
Mar 22, 2024
State:
TX
Finished Sq Ft:
5,790
ZIP:
78746
Lot Size:
59,677 sqft / 1.37 acres (approx)
Year Built:
2012
See this Listing
Mortgage Calculator
Schools
School District:
Eanes ISD
Elementary School:
Bridge Point
Middle School:
Hill Country
High School:
Westlake
Interior
Appliances
Built- In Electric Oven, Built- In Gas Range, Built- In Oven(s), Dishwasher, Disposal, Microwave, Refrigerator, Washer/ Dryer, Wine Refrigerator
Bathrooms
5 Full Bathrooms, 1 Half Bathroom
Cooling
Central Air
Fireplaces Total
2
Flooring
Carpet, Concrete, Stone, Tile, Wood
Heating
Central, Electric
Exterior
Community Features
Controlled Access, Gated
Exterior Features
Electric Car Plug-in, Exterior Steps, Lighting, Outdoor Grill, Private Yard
Other Structures
None
Parking Features
Attached, Attached Carport, Circular Driveway, Door- Multi, Elec Vehicle Charge Station(s), Electric Gate
Roof
Metal
Financial
Buyer Agent Compensation
3.000%
HOA Fee
$1,116
HOA Frequency
Semi-Annually
HOA Includes
Landscaping, Maintenance Grounds, Security
HOA Name
Rob Roy HOA
Map
Community
- Address9 St Stephens School RD Austin TX
- CityAustin
- CountyTravis
- Zip Code78746
Similar Listings Nearby
- 303 Farley TRL
Austin, TX$6,599,000
4.00 miles away
- 4814 Timberline DR
Austin, TX$6,250,000
3.61 miles away
- 4900 Amarra DR
Austin, TX$5,999,000
3.97 miles away
- 2304 Island Wood RD
Austin, TX$5,995,000
2.44 miles away
- 2109 Griswold LN
Austin, TX$5,990,000
4.33 miles away
- 2620 Maria Anna RD
Austin, TX$5,988,000
3.93 miles away
- 2605 Pearce RD
Austin, TX$5,900,000
1.88 miles away
- 9700 Angelwylde DR
Austin, TX$5,750,000
2.52 miles away
- 3817 Verano DR
Austin, TX$5,750,000
3.27 miles away
- 5905 Bold Ruler WAY
Austin, TX$5,500,000
1.93 miles away

9 St Stephens School RD
Austin, TX
LIGHTBOX-IMAGES

