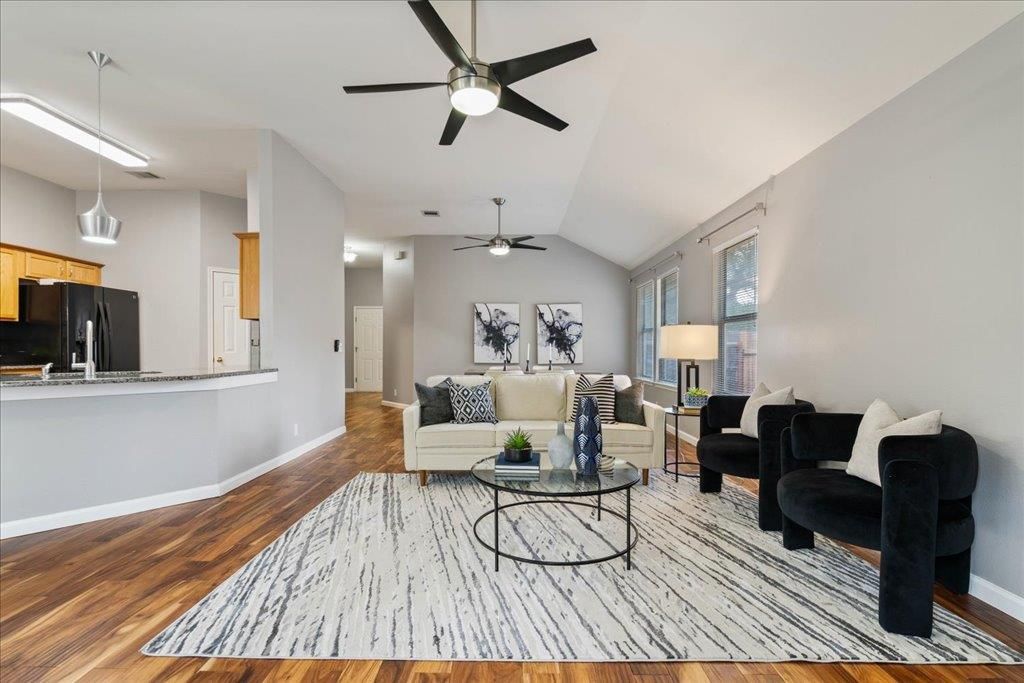Beautifully updated single-story in the desirable Hornsby Bend area of East Austin! This 3-bedroom, 2-bath home features an open floor plan with high ceilings, hand-scraped laminate flooring, and abundant natural light. The spacious living room with gas fireplace flows seamlessly into the kitchen and dining areas, creating an ideal setting for entertaining. The kitchen offers a breakfast bar, ample counter space, pantry, and a gas range for the home chef. The generous primary suite includes a sitting area—perfect for a home office or workout space—along with a large bath featuring dual vanities with quartz countertops and a walk-in closet. Two additional bedrooms share a full bath with tub/shower combo and quartz countertop. Step outside to enjoy the expansive fenced backyard with patio, perfect for gatherings and outdoor living. Roof is 2 years old. Community perks include pool, park & playground, basketball court, hike & bike trails, dog park and access to neighborhood park on the banks of the Colorado River. Offers a direct and convenient commute to key employment hubs like SH-130, Tesla Giga Texas, Applied Materials, and Samsung, plus a quick ride to Downtown Austin.
Property Details
Price:
$285,000
MLS #:
1592410
Status:
Active Under Contract
Beds:
3
Baths:
2
Type:
Single Family
Subtype:
Single Family Residence
Subdivision:
Austins Colony Ph 02
Listed Date:
Aug 29, 2025
Finished Sq Ft:
1,662
Lot Size:
7,497 sqft / 0.17 acres (approx)
Year Built:
1999
See this Listing
Schools
School District:
Del Valle ISD
Elementary School:
Hornsby-Dunlap
Middle School:
Dailey
High School:
Del Valle
Interior
Appliances
Dishwasher, Disposal, Gas Range, Microwave, Range, Free- Standing Gas Range, Stainless Steel Appliance(s)
Bathrooms
2 Full Bathrooms
Cooling
Central Air
Fireplaces Total
1
Flooring
Carpet, Laminate, Tile
Heating
Central
Exterior
Community Features
None
Exterior Features
Gutters Partial, Lighting, No Exterior Steps, Private Yard
Other Structures
Shed(s)
Parking Features
Attached, Door- Single, Garage, Garage Door Opener, Garage Faces Front
Roof
Composition, Shingle
Financial
HOA Fee
$32
HOA Frequency
Monthly
HOA Includes
Common Area Maintenance
HOA Name
Austin’s Colony HOA
Taxes
$4,543
Map
Community
- Address14601 Fitzgibbon DR Austin TX
- SubdivisionAustins Colony Ph 02
- CityAustin
- CountyTravis
- Zip Code78725
Market Summary
Current real estate data for Single Family in Austin as of Sep 21, 2025
4,229
Single Family Listed
98
Avg DOM
393
Avg $ / SqFt
$1,025,354
Avg List Price
Property Summary
- Located in the Austins Colony Ph 02 subdivision, 14601 Fitzgibbon DR Austin TX is a Single Family for sale in Austin, TX, 78725. It is listed for $285,000 and features 3 beds, 2 baths, and has approximately 1,662 square feet of living space, and was originally constructed in 1999. The current price per square foot is $171. The average price per square foot for Single Family listings in Austin is $393. The average listing price for Single Family in Austin is $1,025,354. To schedule a showing of MLS#1592410 at 14601 Fitzgibbon DR in Austin, TX, contact your Stripe Realty agent at 512-439-2122.
Similar Listings Nearby

14601 Fitzgibbon DR
Austin, TX


