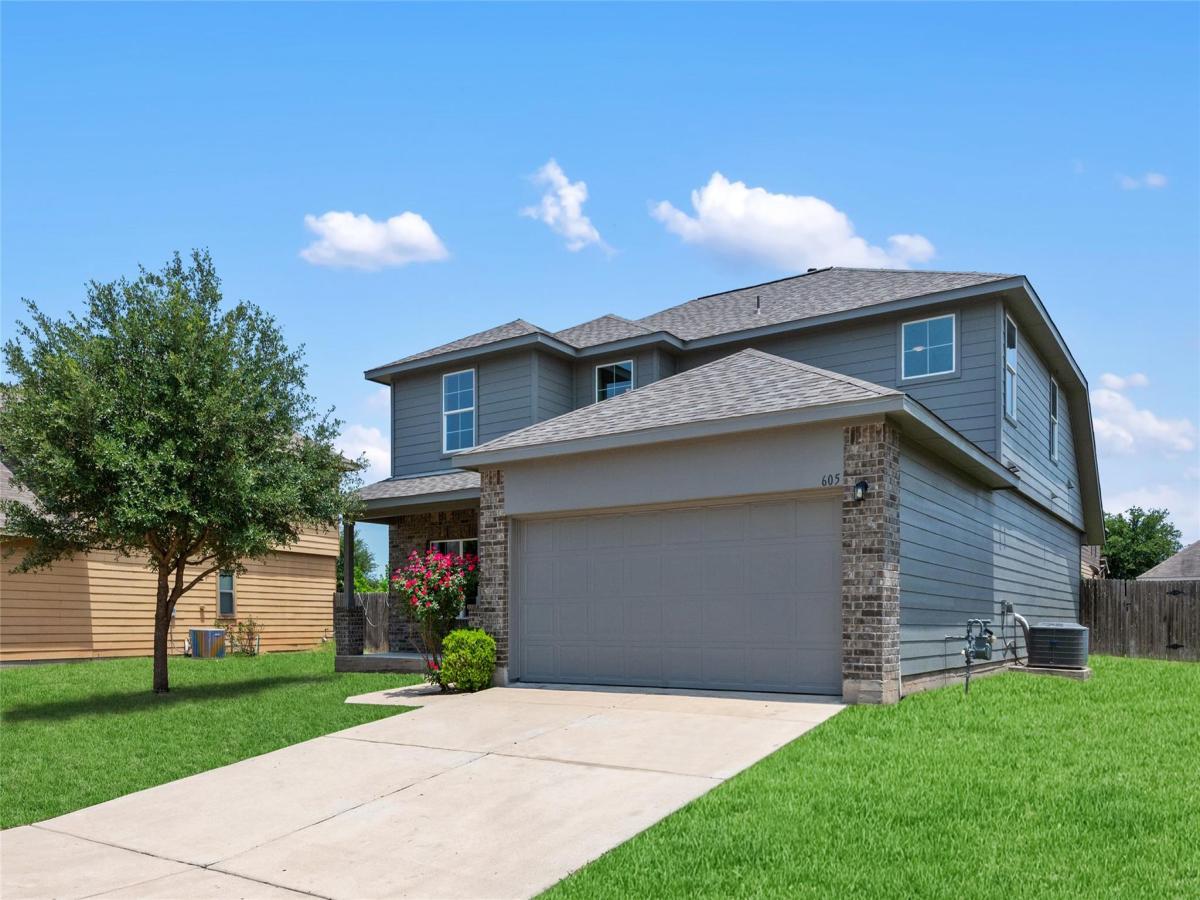Welcome to this beautifully updated 4-bedroom, 2.5-bathroom home that blends modern style with everyday comfort. No detail has been overlooked—from the brand-new roof to the fresh interior and exterior paint, this home is move-in ready and made to impress.
Enjoy brand-new luxury vinyl plank flooring throughout the main living areas, plush carpet in the bedrooms, and new ceiling fans and light fixtures that add both function and flair. The stunning kitchen is a chef’s dream, featuring all-new appliances, an abundance of counter space, and soft-close cabinets and drawers that bring both beauty and convenience.
The primary suite is located on the main floor and offers a spacious bedroom with a large walk-in closet and a beautifully updated bathroom, complete with new soft-close cabinets, updated mirrors, countertop, shower door and modern fixtures. Upstairs, you will find three additional bedrooms, bathroom and a large bonus area—perfect for a second living space, game room, or home office.
With updated bathrooms, new toilets, fresh finishes throughout, and thoughtful touches at every turn, this move in ready home truly has it all.
Enjoy brand-new luxury vinyl plank flooring throughout the main living areas, plush carpet in the bedrooms, and new ceiling fans and light fixtures that add both function and flair. The stunning kitchen is a chef’s dream, featuring all-new appliances, an abundance of counter space, and soft-close cabinets and drawers that bring both beauty and convenience.
The primary suite is located on the main floor and offers a spacious bedroom with a large walk-in closet and a beautifully updated bathroom, complete with new soft-close cabinets, updated mirrors, countertop, shower door and modern fixtures. Upstairs, you will find three additional bedrooms, bathroom and a large bonus area—perfect for a second living space, game room, or home office.
With updated bathrooms, new toilets, fresh finishes throughout, and thoughtful touches at every turn, this move in ready home truly has it all.
Property Details
Price:
$339,000
MLS #:
8082666
Status:
Pending
Beds:
4
Baths:
2.5
Type:
Single Family
Subtype:
Single Family Residence
Subdivision:
Austins Colony Sec 8
Listed Date:
May 29, 2025
Finished Sq Ft:
2,570
Lot Size:
6,904 sqft / 0.16 acres (approx)
Year Built:
2016
See this Listing
Schools
School District:
Del Valle ISD
Elementary School:
Hornsby-Dunlap
Middle School:
Dailey
High School:
Del Valle
Interior
Appliances
Dishwasher, Disposal, Gas Range, Microwave, Gas Water Heater
Bathrooms
2 Full Bathrooms, 1 Half Bathroom
Cooling
Ceiling Fan(s), Central Air, Electric
Flooring
Carpet, Laminate
Heating
Central, Natural Gas
Exterior
Community Features
Pool
Exterior Features
No Exterior Steps, Private Yard
Other Structures
None
Parking Features
Door- Single, Garage, Garage Faces Front
Roof
Composition, Shingle
Financial
HOA Fee
$28
HOA Frequency
Monthly
HOA Includes
See Remarks
HOA Name
AC Rivercreek HOA
Taxes
$6,205
Map
Community
- Address605 Silver Wing DR Austin TX
- SubdivisionAustins Colony Sec 8
- CityAustin
- CountyTravis
- Zip Code78725
Market Summary
Current real estate data for Single Family in Austin as of Sep 21, 2025
4,235
Single Family Listed
98
Avg DOM
393
Avg $ / SqFt
$1,025,000
Avg List Price
Property Summary
- Located in the Austins Colony Sec 8 subdivision, 605 Silver Wing DR Austin TX is a Single Family for sale in Austin, TX, 78725. It is listed for $339,000 and features 4 beds, 3 baths, and has approximately 2,570 square feet of living space, and was originally constructed in 2016. The current price per square foot is $132. The average price per square foot for Single Family listings in Austin is $393. The average listing price for Single Family in Austin is $1,025,000. To schedule a showing of MLS#8082666 at 605 Silver Wing DR in Austin, TX, contact your Stripe Realty agent at 512-439-2122.
Similar Listings Nearby

605 Silver Wing DR
Austin, TX


