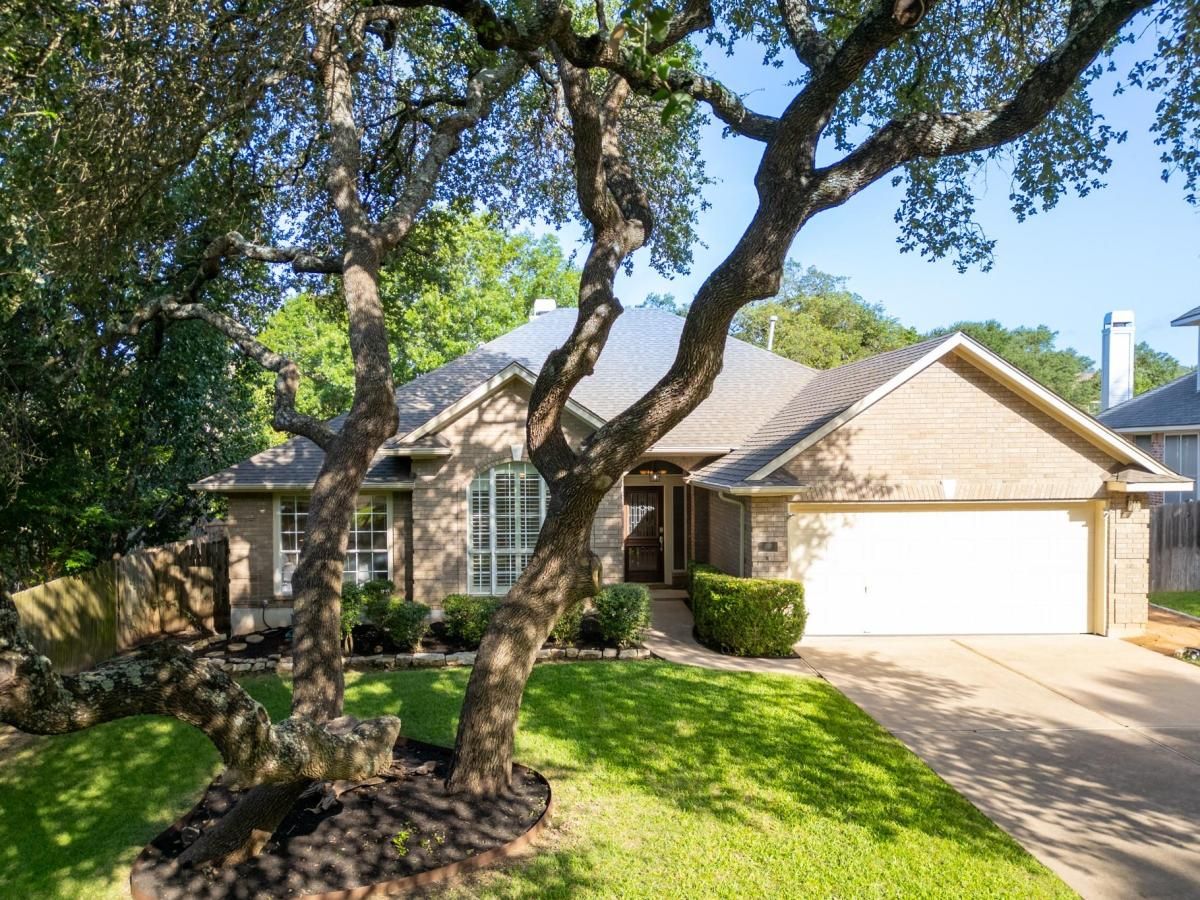Welcome to this single story home nestled in the highly desired Circle C Community. This home features 4 bedrooms (one optional as an office),and 2 full bathrooms. It boast of crown molding, plantation shutters, a screened in porch with a working skylight, and a large, private, lush landscaped backyard including a small barn for additional storage. As you enter the home’s foyer, it is open concept showing off the living room, formal dining room, and part of the kitchen. The living area has built ins surrounding the gas fireplace as well as plantation shutters looking out to the screened porch with a skylight. The kitchen has a large island with a abundance of storage and a half wall overlooking the family room. The laundry room is conveniently
located near the kitchen with pantry storage including pull out drawers. The primary bedrooms looks out to the lavishly landscaped private backyard. The ensuite has a dual vanity and walk in shower. The optional 4th bedroom has shutters and custom built in bookshelves.and french doors. This home’s location is in the heart of Circle C, which is a master planned community that has 4 pools, 6 playscapes, numerous parks, walking trails, and dedicated bike lanes throughout it. It is conveniently located near Loop 1 /MOPAC for easy commutes. This is a great home, in a great community, for a great value.
located near the kitchen with pantry storage including pull out drawers. The primary bedrooms looks out to the lavishly landscaped private backyard. The ensuite has a dual vanity and walk in shower. The optional 4th bedroom has shutters and custom built in bookshelves.and french doors. This home’s location is in the heart of Circle C, which is a master planned community that has 4 pools, 6 playscapes, numerous parks, walking trails, and dedicated bike lanes throughout it. It is conveniently located near Loop 1 /MOPAC for easy commutes. This is a great home, in a great community, for a great value.
Property Details
Price:
$639,900
MLS #:
8728332
Status:
Pending
Beds:
4
Baths:
2
Type:
Single Family
Subtype:
Single Family Residence
Subdivision:
CIRCLE C RANCH PHS B SEC 12
Listed Date:
Jun 19, 2025
Finished Sq Ft:
2,200
Lot Size:
11,548 sqft / 0.27 acres (approx)
Year Built:
1995
See this Listing
Schools
School District:
Austin ISD
Elementary School:
Kiker
Middle School:
Gorzycki
High School:
Bowie
Interior
Appliances
Dishwasher, Disposal, Dryer
Bathrooms
2 Full Bathrooms
Cooling
Central Air
Fireplaces Total
1
Flooring
Carpet, Tile
Heating
Central
Exterior
Community Features
See Remarks, Cluster Mailbox, Common Grounds, Pool, Sidewalks, Sport Court(s)/Facility, Street Lights, Tennis Court(s), Underground Utilities
Exterior Features
Private Yard
Other Structures
See Remarks
Parking Features
Attached
Roof
Composition
Financial
HOA Fee
$492
HOA Frequency
Semi-Annually
HOA Includes
Common Area Maintenance
HOA Name
Circle C Homeowners
Taxes
$11,857
Map
Community
- Address11110 READVILL LN Austin TX
- SubdivisionCIRCLE C RANCH PHS B SEC 12
- CityAustin
- CountyTravis
- Zip Code78739
Market Summary
Current real estate data for Single Family in Austin as of Oct 26, 2025
4,058
Single Family Listed
100
Avg DOM
399
Avg $ / SqFt
$1,033,591
Avg List Price
Property Summary
- Located in the CIRCLE C RANCH PHS B SEC 12 subdivision, 11110 READVILL LN Austin TX is a Single Family for sale in Austin, TX, 78739. It is listed for $639,900 and features 4 beds, 2 baths, and has approximately 2,200 square feet of living space, and was originally constructed in 1995. The current price per square foot is $291. The average price per square foot for Single Family listings in Austin is $399. The average listing price for Single Family in Austin is $1,033,591. To schedule a showing of MLS#8728332 at 11110 READVILL LN in Austin, TX, contact your Stripe Realty agent at 512-439-2122.
Similar Listings Nearby

11110 READVILL LN
Austin, TX


