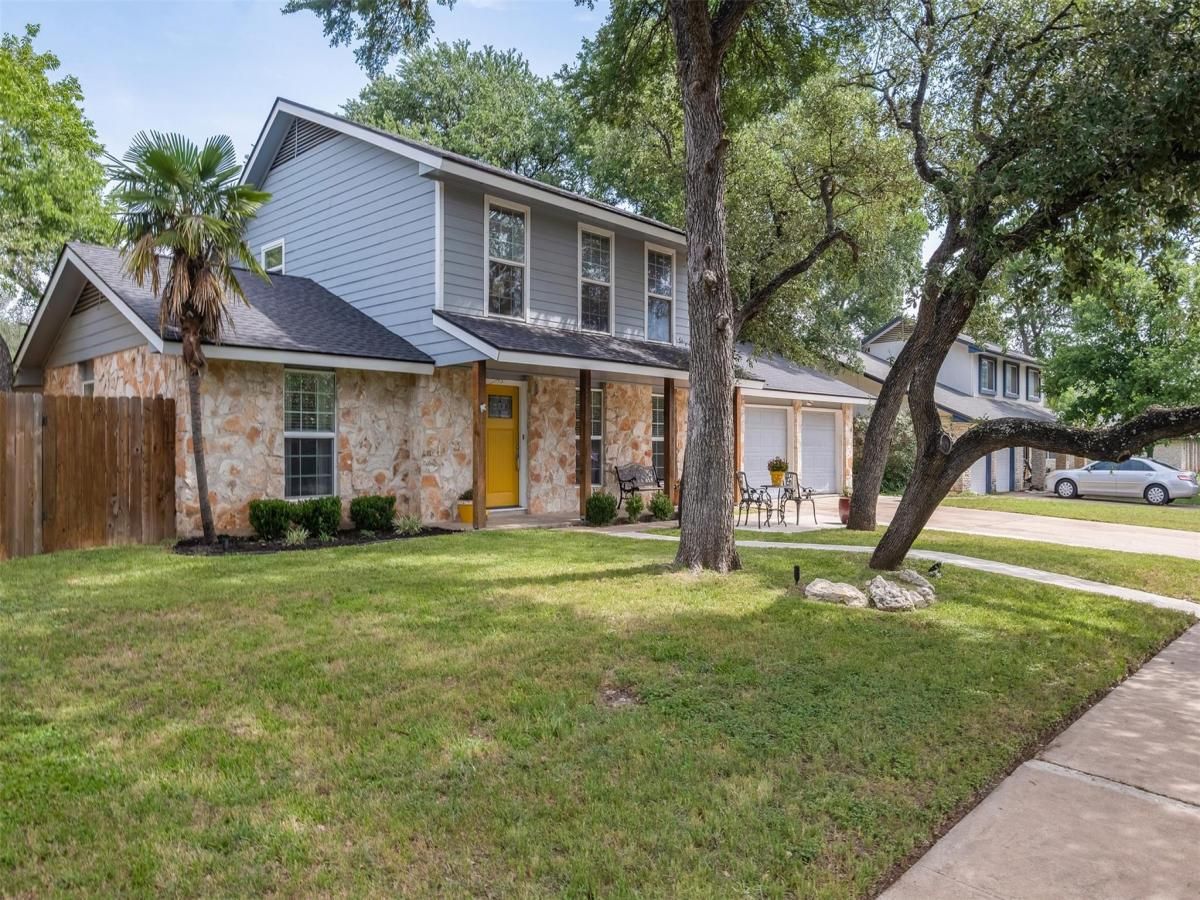This spacious 4-bedroom + dedicated office, 3 full bath home offers a truly modernized floor plan, fantastic updates, and an awesome back yard! The lucky buyer will enjoy major upgrades, beautifully updated bathrooms, blond wood-look flooring, abundant recessed lighting, a stunning master suite plus a dedicated office on the main level, and three generously sized secondary bedrooms up. The heart of the home is the entertainer’s dream kitchen—boasting a massive center island, updated cabinetry, granite countertops, stainless appliances, and a spacious breakfast area with room for a coffee bar. It opens into the dramatic two-story living room, flooded with natural light from energy-efficient insulated vinyl windows. An oversized mudroom/laundry room includes plenty of storage and pantry space. Outside, enjoy a huge private and shady backyard with a Texas-sized patio, Playscape, and a large shed/workshop with electricity, and lights that light up the back yard! So much fun!!
Major upgrades include roof (2024), electrical panel upgrade, Hardiplank siding replacement, tankless water heaters, and front walkways. Located in the established and ultra-convenient Anderson Mill district (with community parks, courts/fields, and trails), this home feeds into highly rated schools including Westwood High, and offers easy access to shopping, dining, and major roadways.
Come see!
Major upgrades include roof (2024), electrical panel upgrade, Hardiplank siding replacement, tankless water heaters, and front walkways. Located in the established and ultra-convenient Anderson Mill district (with community parks, courts/fields, and trails), this home feeds into highly rated schools including Westwood High, and offers easy access to shopping, dining, and major roadways.
Come see!
Property Details
Price:
$585,000
MLS #:
8444984
Status:
Active
Beds:
4
Baths:
3
Type:
Single Family
Subtype:
Single Family Residence
Subdivision:
Deerbrook Village
Listed Date:
Jun 2, 2025
Finished Sq Ft:
2,309
Lot Size:
9,470 sqft / 0.22 acres (approx)
Year Built:
1978
See this Listing
Schools
School District:
Round Rock ISD
Elementary School:
Anderson Mill
Middle School:
Noel Grisham
High School:
Westwood
Interior
Appliances
Dishwasher, Disposal, Gas Range, Microwave, Tankless Water Heater
Bathrooms
3 Full Bathrooms
Cooling
Central Air
Flooring
Carpet, Cork, Tile, Vinyl
Heating
Central, Natural Gas
Exterior
Community Features
Dog Park, Park, Playground, Sport Court(s)/ Facility
Exterior Features
Lighting, Playground, Private Yard
Other Structures
Shed(s)
Parking Features
Driveway, Garage Faces Front
Roof
Composition
Financial
HOA Fee
$20
HOA Frequency
Annually
HOA Name
Anderson Mill
Taxes
$9,568
Map
Community
- Address12519 Split Rail PKWY Austin TX
- SubdivisionDeerbrook Village
- CityAustin
- CountyWilliamson
- Zip Code78750
Market Summary
Current real estate data for Single Family in Austin as of Sep 11, 2025
4,233
Single Family Listed
97
Avg DOM
391
Avg $ / SqFt
$1,020,346
Avg List Price
Property Summary
- Located in the Deerbrook Village subdivision, 12519 Split Rail PKWY Austin TX is a Single Family for sale in Austin, TX, 78750. It is listed for $585,000 and features 4 beds, 3 baths, and has approximately 2,309 square feet of living space, and was originally constructed in 1978. The current price per square foot is $253. The average price per square foot for Single Family listings in Austin is $391. The average listing price for Single Family in Austin is $1,020,346. To schedule a showing of MLS#8444984 at 12519 Split Rail PKWY in Austin, TX, contact your Stripe Realty agent at 512-439-2122.
Similar Listings Nearby

12519 Split Rail PKWY
Austin, TX

