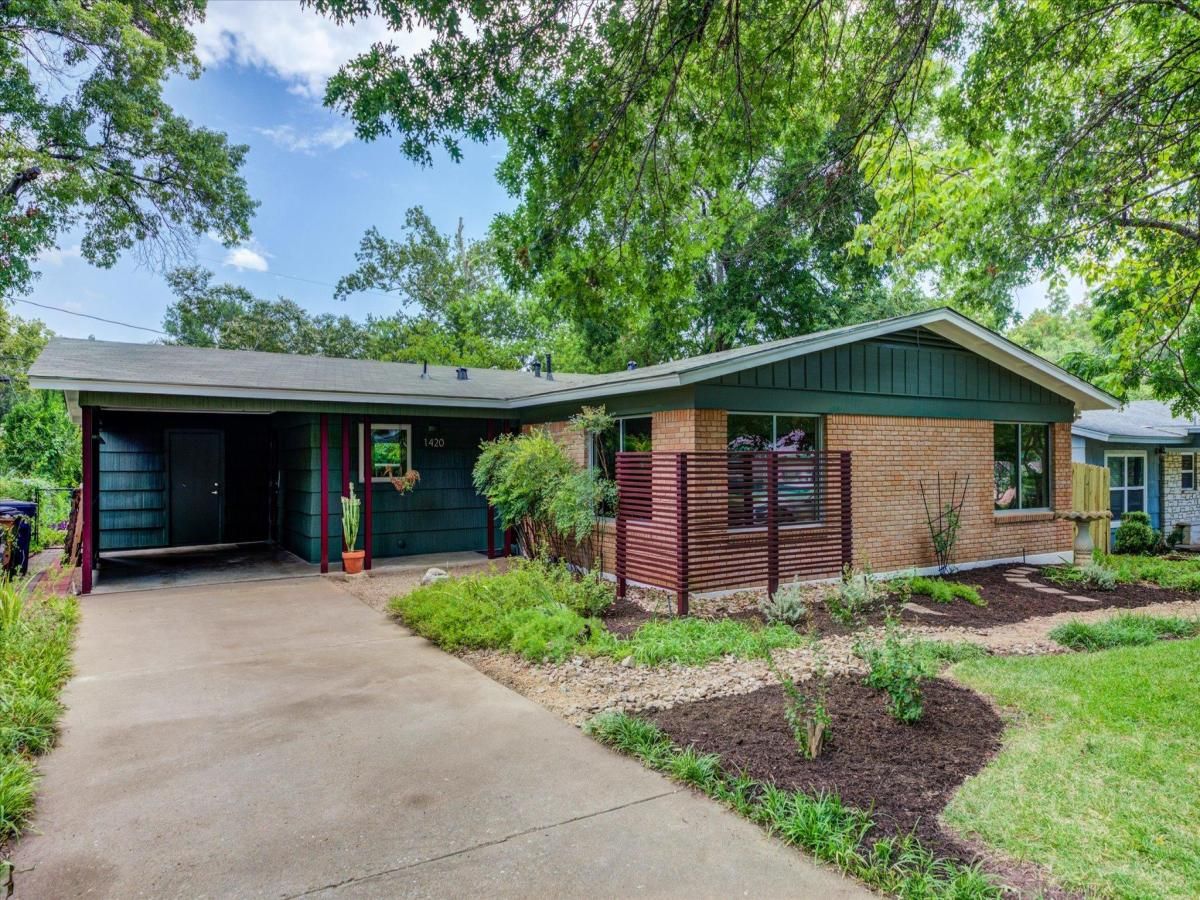This beautifully updated home is loaded with mid-century charm. A 2025 roof, new exterior doors and refreshed paint and landscape make this home a rare find so close to Mueller and downtown. See the attachments for a full list of updates. Beautiful large windows provide inviting views of the landscaping. No carpet! Wood parquet tile and 16″ ceramic tile. All appliances remain. Charming brick and freshly painted cedar shake exterior. Carport with storage. Two backyard patios. Raised beds for food and cut flowers year round. Washer/dryer in house. Mid-century style baths have added to the charm of this home, with dual flush toilets & lots of storage. Interior professionally designed for comfort and entertaining. Soft color palette is soothing to the eye and perfect for displaying art and furnishings. The floorplan is perfect for open flow when entertaining family or larger gatherings of neighbors and friends. Room dimensions and floor plan are estimates.
List of updates:
2013 New Power Supply and Panel Box
2013 Updated outlets & switches
2013 New toilets & faucets
2013 New Kitchen Appliances
2014 New Windows (aluminum double pane insulated UV protected)
2025 New Composition Shingle Roof
2025 Fresh Paint
2025 New Track Lights
2025 New Exterior Doors
2025 New Whole House water Filter
2025 Steam Cleaned Floors
2025 Serviced and cleaned A/C unit
2025 New Water Heater
Following items convey with house:
Refrigerator, Range, Mini fridge in pantry, kitchen work island, washer and dryer, bird bath, and wooden swing.
List of updates:
2013 New Power Supply and Panel Box
2013 Updated outlets & switches
2013 New toilets & faucets
2013 New Kitchen Appliances
2014 New Windows (aluminum double pane insulated UV protected)
2025 New Composition Shingle Roof
2025 Fresh Paint
2025 New Track Lights
2025 New Exterior Doors
2025 New Whole House water Filter
2025 Steam Cleaned Floors
2025 Serviced and cleaned A/C unit
2025 New Water Heater
Following items convey with house:
Refrigerator, Range, Mini fridge in pantry, kitchen work island, washer and dryer, bird bath, and wooden swing.
Property Details
Price:
$524,000
MLS #:
3508012
Status:
Pending
Beds:
3
Baths:
1.5
Type:
Single Family
Subtype:
Single Family Residence
Subdivision:
Gaston Park
Listed Date:
Aug 16, 2025
Finished Sq Ft:
1,384
Lot Size:
8,185 sqft / 0.19 acres (approx)
Year Built:
1956
See this Listing
Schools
School District:
Austin ISD
Elementary School:
Harris
Middle School:
Bertha Sadler Means
High School:
Northeast Early College
Interior
Appliances
Disposal, Dryer, Exhaust Fan, Gas Range, Microwave, Refrigerator, Stainless Steel Appliance(s), Washer/Dryer, Gas Water Heater, Water Purifier Owned
Bathrooms
1 Full Bathroom, 1 Half Bathroom
Cooling
Ceiling Fan(s), Central Air, Electric, Exhaust Fan
Flooring
Parquet, Tile
Heating
Central, Natural Gas
Exterior
Community Features
Curbs, Google Fiber
Exterior Features
Private Yard
Other Structures
None
Parking Features
Attached Carport, Driveway
Roof
Composition
Financial
Taxes
$9,274
Map
Community
- Address1420 Yorkshire DR Austin TX
- SubdivisionGaston Park
- CityAustin
- CountyTravis
- Zip Code78723
Market Summary
Current real estate data for Single Family in Austin as of Oct 18, 2025
4,070
Single Family Listed
99
Avg DOM
396
Avg $ / SqFt
$1,021,013
Avg List Price
Property Summary
- Located in the Gaston Park subdivision, 1420 Yorkshire DR Austin TX is a Single Family for sale in Austin, TX, 78723. It is listed for $524,000 and features 3 beds, 2 baths, and has approximately 1,384 square feet of living space, and was originally constructed in 1956. The current price per square foot is $379. The average price per square foot for Single Family listings in Austin is $396. The average listing price for Single Family in Austin is $1,021,013. To schedule a showing of MLS#3508012 at 1420 Yorkshire DR in Austin, TX, contact your Stripe Realty agent at 512-439-2122.
Similar Listings Nearby

1420 Yorkshire DR
Austin, TX


