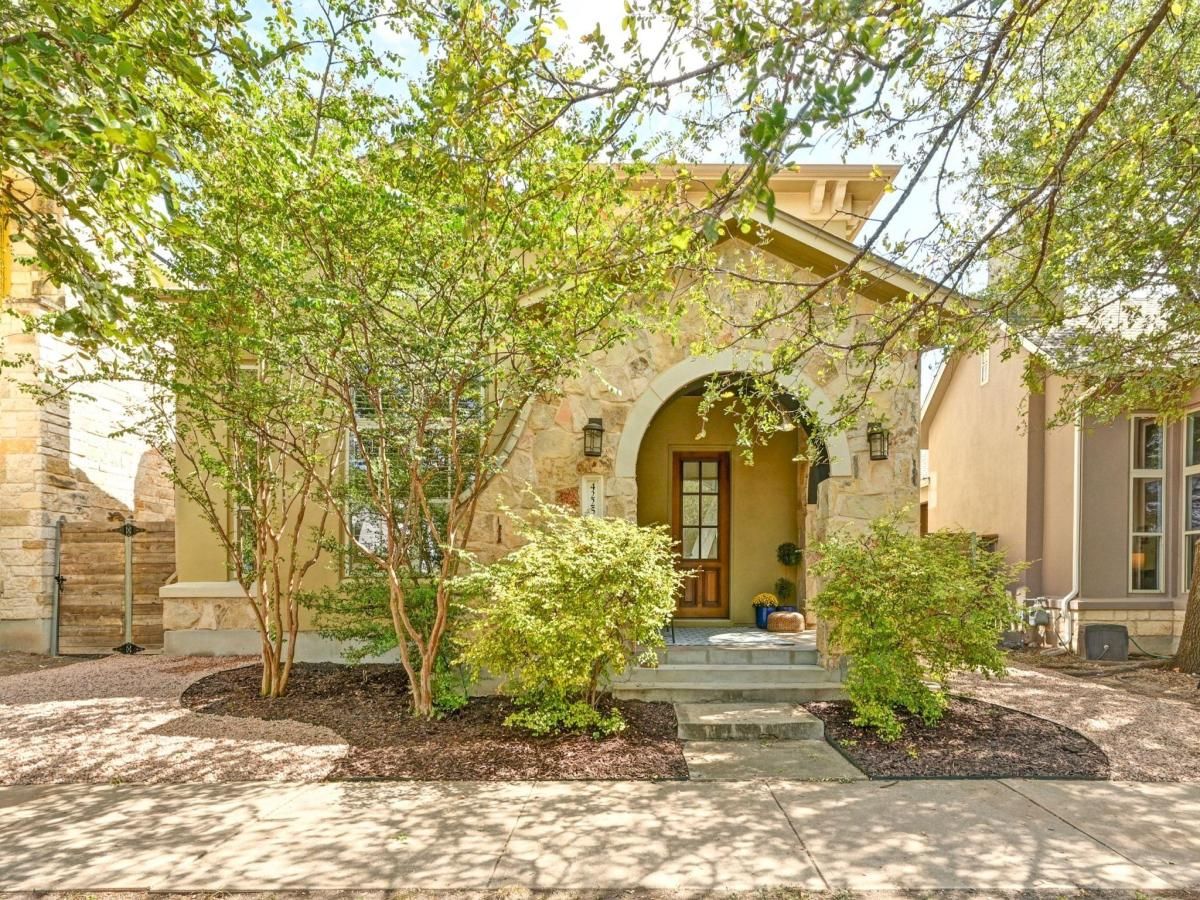Nestled in one of Austin’s most vibrant and walkable neighborhoods, this beautiful 2,710 sq ft home offers a rare opportunity to live just steps from scenic Mueller Lake Park and the community’s signature green spaces.
Inside, dramatic tall, beamed ceilings create a sense of openness and airiness, complemented by warm wood floors and an eye-catching interior stone wall that adds character and charm. The spacious living area centers around a cozy fireplace, flanked by built-in shelving and plantation shutters, creating a perfect gathering space.
The gourmet kitchen is equally impressive, featuring granite countertops, a large center island, stainless steel appliances, a gas cooktop, built-in oven, and ample cabinetry—ideal for home chefs and entertainers alike.
This thoughtfully designed home includes one bedroom and full bath on the main level—perfect for guests or a home office. Upstairs, the expansive primary suite features dual vanities, a walk-in shower, soaking tub, and a generous walk-in closet. Finishing out the upper level is two additional upstairs bedrooms and a den.
Step outside to enjoy a charming front porch with a stained wood ceiling, creating a welcoming space as well as an oversized, turfed backyard great for relaxing or entertaining.
Living in Mueller means access to unparalleled amenities: two resort-style pools, miles of hike-and-bike trails, playgrounds, sports courts, a dog park, community gardens, and the newly reimagined park surrounding the historic airport control tower. Just outside your door, enjoy Branch Park Pavilion, weekly farmers markets, sand volleyball, and the engaging playscape at Mary Elizabeth Branch Park.
Plus, enjoy unbeatable proximity to the Thinkery children’s museum, Alamo Drafthouse, H-E-B, and an array of local dining favorites including L’Oca d’Oro, Colleen’s Kitchen, Veracruz Fonda, and Chuy’s.
Inside, dramatic tall, beamed ceilings create a sense of openness and airiness, complemented by warm wood floors and an eye-catching interior stone wall that adds character and charm. The spacious living area centers around a cozy fireplace, flanked by built-in shelving and plantation shutters, creating a perfect gathering space.
The gourmet kitchen is equally impressive, featuring granite countertops, a large center island, stainless steel appliances, a gas cooktop, built-in oven, and ample cabinetry—ideal for home chefs and entertainers alike.
This thoughtfully designed home includes one bedroom and full bath on the main level—perfect for guests or a home office. Upstairs, the expansive primary suite features dual vanities, a walk-in shower, soaking tub, and a generous walk-in closet. Finishing out the upper level is two additional upstairs bedrooms and a den.
Step outside to enjoy a charming front porch with a stained wood ceiling, creating a welcoming space as well as an oversized, turfed backyard great for relaxing or entertaining.
Living in Mueller means access to unparalleled amenities: two resort-style pools, miles of hike-and-bike trails, playgrounds, sports courts, a dog park, community gardens, and the newly reimagined park surrounding the historic airport control tower. Just outside your door, enjoy Branch Park Pavilion, weekly farmers markets, sand volleyball, and the engaging playscape at Mary Elizabeth Branch Park.
Plus, enjoy unbeatable proximity to the Thinkery children’s museum, Alamo Drafthouse, H-E-B, and an array of local dining favorites including L’Oca d’Oro, Colleen’s Kitchen, Veracruz Fonda, and Chuy’s.
Property Details
Price:
$1,295,000
MLS #:
2188595
Status:
Active Under Contract
Beds:
4
Baths:
3
Type:
Single Family
Subtype:
Single Family Residence
Subdivision:
Mueller Sec 04 Amd
Listed Date:
Oct 16, 2025
Finished Sq Ft:
2,710
Lot Size:
4,164 sqft / 0.10 acres (approx)
Year Built:
2008
See this Listing
Schools
School District:
Austin ISD
Elementary School:
Maplewood
Middle School:
Kealing
High School:
McCallum
Interior
Appliances
Built-In Gas Range, Built-In Oven(s), Dishwasher, Disposal, Microwave, Refrigerator
Bathrooms
3 Full Bathrooms
Cooling
Ceiling Fan(s), Central Air
Fireplaces Total
1
Flooring
Bamboo, Carpet, Tile
Heating
Central
Exterior
Community Features
Cluster Mailbox, Common Grounds, Curbs, Dog Park, Lake, Park, Pet Amenities, Planned Social Activities, Playground, Pool, Restaurant, Sidewalks, Street Lights, Underground Utilities
Exterior Features
Exterior Steps, Private Yard
Other Structures
None
Parking Features
Alley Access, Attached, Garage
Roof
Composition
Financial
HOA Fee
$67
HOA Frequency
Monthly
HOA Includes
Common Area Maintenance
HOA Name
Mueller POA
Taxes
$18,752
Map
Community
- Address4225 Mattie ST Austin TX
- SubdivisionMueller Sec 04 Amd
- CityAustin
- CountyTravis
- Zip Code78723
Market Summary
Current real estate data for Single Family in Austin as of Oct 18, 2025
4,072
Single Family Listed
99
Avg DOM
397
Avg $ / SqFt
$1,022,305
Avg List Price
Property Summary
- Located in the Mueller Sec 04 Amd subdivision, 4225 Mattie ST Austin TX is a Single Family for sale in Austin, TX, 78723. It is listed for $1,295,000 and features 4 beds, 3 baths, and has approximately 2,710 square feet of living space, and was originally constructed in 2008. The current price per square foot is $478. The average price per square foot for Single Family listings in Austin is $397. The average listing price for Single Family in Austin is $1,022,305. To schedule a showing of MLS#2188595 at 4225 Mattie ST in Austin, TX, contact your Stripe Realty agent at 512-439-2122.
Similar Listings Nearby

4225 Mattie ST
Austin, TX


