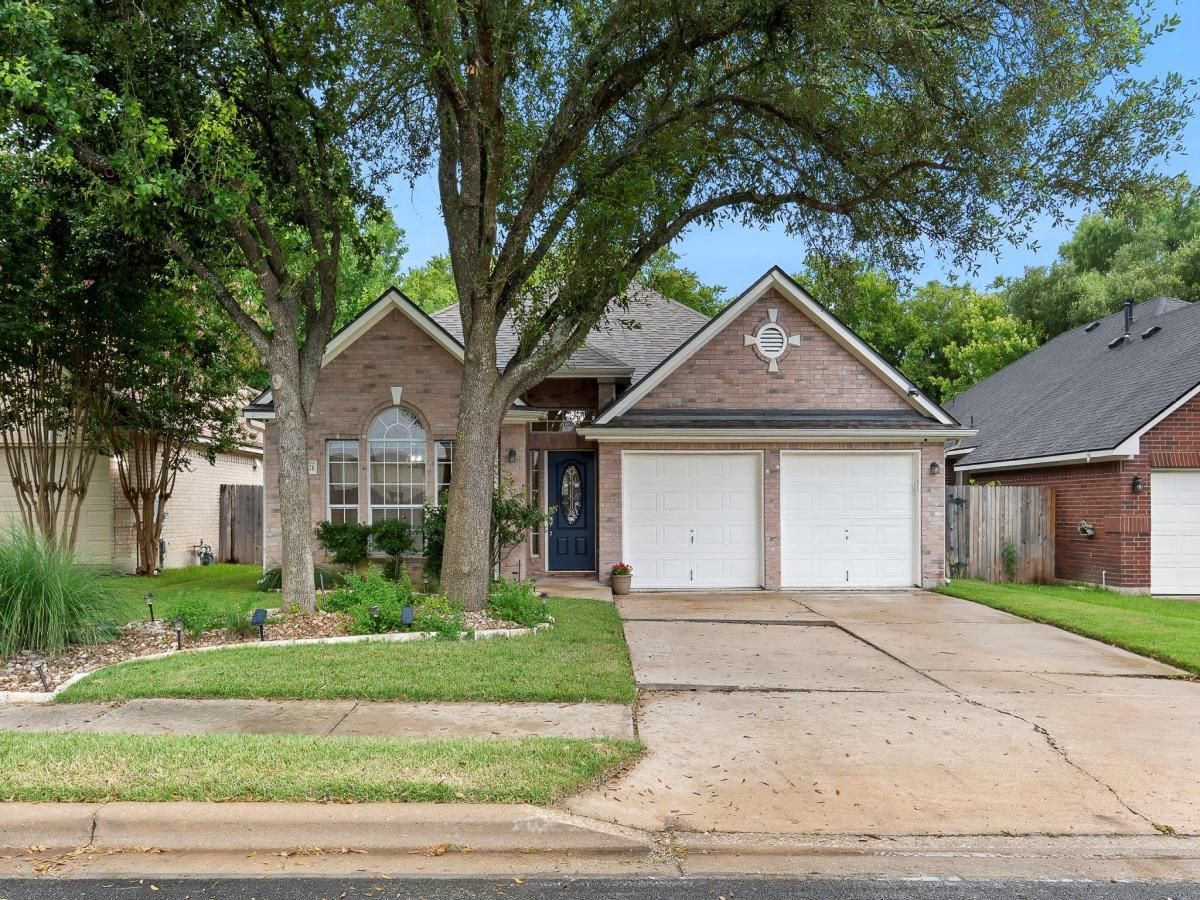Nestled on a serene tree-lined street, this stunning one-story residence showcases a thoughtfully designed floor plan, including three spacious bedrooms, two elegant baths, and multiple living and dining areas that are perfectly complemented by a backyard sanctuary. The expansive primary retreat looks out to inspiring views through the wall of windows featuring picturesque views of the tranquil outdoor space. Your private refuge includes a luxurious ensuite bathroom complete with a double vanity, a soothing jet/soaker tub, a separate shower and an impressive walk-in closet. Step into the airy open-concept living area, where a plethora of windows floods the space with natural light, creating a cheery ambiance. The chef’s kitchen offers an abundance of countertops and cabinets for your cooking pleasure. The versatile front room could be used as a formal dining or office space and features generous windows peering out to overlook the thriving live oak trees in the front yard. Outdoor living reaches new heights with a spacious deck with engineered wood for low-maintenance enjoyment, featuring a charming fabric pergola cover for retreat for those sunny days. Care free turf clothes the backyard for easy low maintenance living. Numerous upgrades, this home boasts hardwood and tile flooring throughout, fresh interior paint (June 2024) , a roof installed in 2023, HVAC replaced May 2024, 2022 Tankless water heater, and contemporary light and plumbing fixtures, kitchen updated with quartz countertops, tile backsplash along with updated stainless steel appliances. Both bathrooms have tastefully upgraded showers and countertops. Back deck was replaced in 2023 as well as upgraded landscaping in the front and backyard. Conveniently located near major highways (Mopac, I-35, & 45), in proximity to leading employers such as Apple, Dell, and Samsung. Moments from the Domain–offering tech offices, upscale shopping, renowned restaurants and nightlife, as well as the Q2 stadium.
Property Details
Price:
$529,900
MLS #:
1173197
Status:
Active Under Contract
Beds:
3
Baths:
2
Type:
Single Family
Subtype:
Single Family Residence
Subdivision:
Scofield Farms Ph 08 Sec 04
Listed Date:
Jul 11, 2025
Finished Sq Ft:
2,173
Lot Size:
6,138 sqft / 0.14 acres (approx)
Year Built:
1999
See this Listing
Schools
School District:
Pflugerville ISD
Elementary School:
Parmer Lane
Middle School:
Westview
High School:
John B Connally
Interior
Appliances
Built- In Oven(s), Dishwasher, Gas Cooktop, Microwave
Bathrooms
2 Full Bathrooms
Cooling
Central Air
Fireplaces Total
1
Flooring
Tile, Wood
Heating
Central
Exterior
Community Features
B B Q Pit/ Grill, Cluster Mailbox, Common Grounds, Google Fiber, Park, Picnic Area, Pool
Exterior Features
Exterior Steps
Other Structures
None
Parking Features
Attached, Garage, Garage Door Opener
Roof
Composition, Shingle
Financial
HOA Fee
$38
HOA Frequency
Monthly
HOA Includes
Common Area Maintenance
HOA Name
Scofield Phase VIII Residential Owners Association
Taxes
$10,884
Map
Community
- Address13121 Armaga Springs RD Austin TX
- SubdivisionScofield Farms Ph 08 Sec 04
- CityAustin
- CountyTravis
- Zip Code78727
Market Summary
Current real estate data for Single Family in Austin as of Sep 11, 2025
4,215
Single Family Listed
98
Avg DOM
391
Avg $ / SqFt
$1,017,989
Avg List Price
Property Summary
- Located in the Scofield Farms Ph 08 Sec 04 subdivision, 13121 Armaga Springs RD Austin TX is a Single Family for sale in Austin, TX, 78727. It is listed for $529,900 and features 3 beds, 2 baths, and has approximately 2,173 square feet of living space, and was originally constructed in 1999. The current price per square foot is $244. The average price per square foot for Single Family listings in Austin is $391. The average listing price for Single Family in Austin is $1,017,989. To schedule a showing of MLS#1173197 at 13121 Armaga Springs RD in Austin, TX, contact your Stripe Realty agent at 512-439-2122.
Similar Listings Nearby

13121 Armaga Springs RD
Austin, TX

