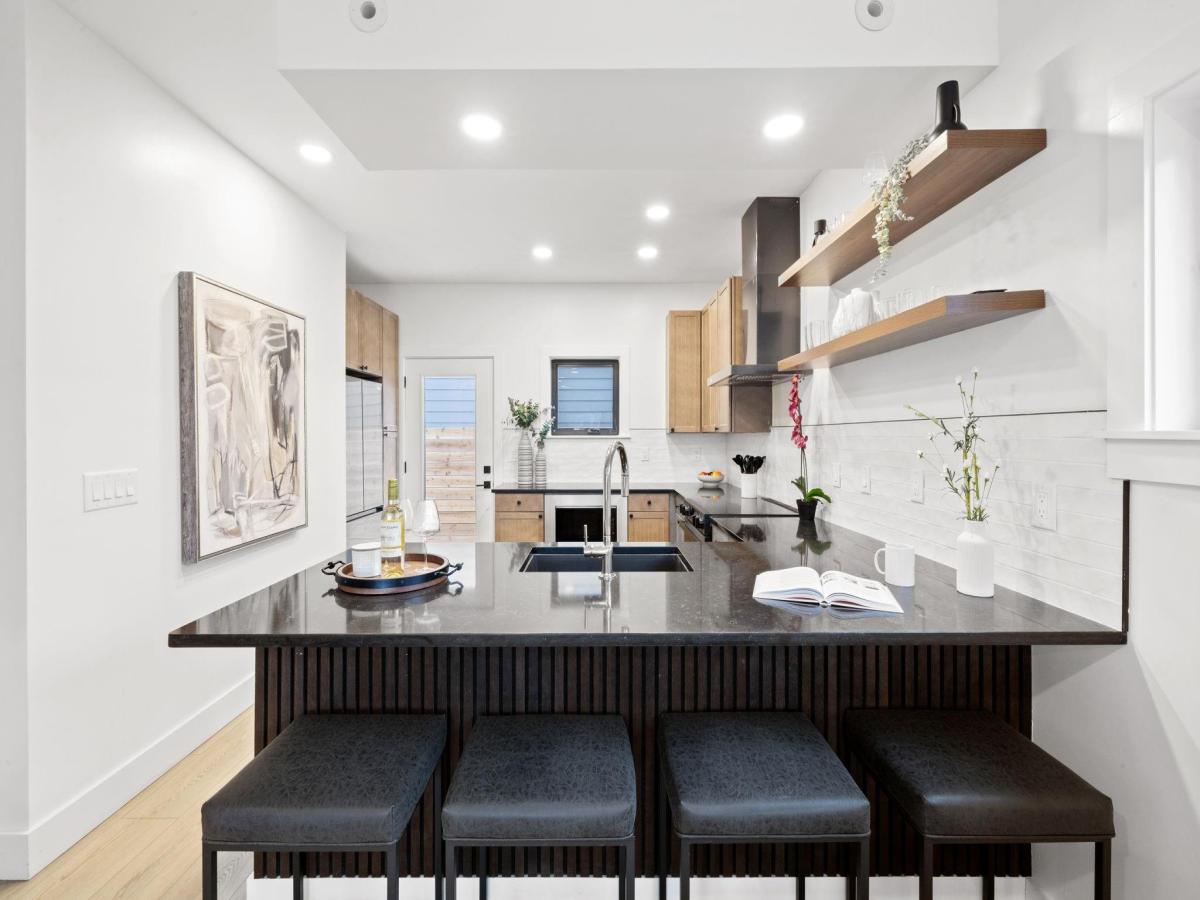INVESTOR SPECIAL – LOW DOWN PAYMENT, FURNITURE INCLUDED, AIRBNB READY. NEW CONSTRUCTION – MOVE-IN READY BY EARYL 2026! | EARLY BIRD PHASE ONE SPECIAL – ONLY ONE AT THIS PRICE! | SPECIAL FINANCING FROM 4.99%!
Discover a beautifully crafted new home in the heart of St. Edwards, designed with creative financing options to make ownership more attainable! Scheduled for completion in March 2025, this thoughtfully designed two-story home offers 1,632 sq. ft. of modern style and functional living.
Flexible financing options are available—ask us how you can lower your monthly payments or reduce upfront costs!
The main floor showcases a bright, open-concept living and dining area, flowing effortlessly into a sleek kitchen featuring quartz countertops and stainless steel appliances.
Upstairs, the luxurious owner’s suite includes a walk-in closet and a spa-inspired en-suite bath with a walk-in shower and modern finishes. Two additional spacious bedrooms and a second full bath complete the upper level, offering plenty of room for family, guests, or a home office.
Photos are of a completed model at another location.
Discover a beautifully crafted new home in the heart of St. Edwards, designed with creative financing options to make ownership more attainable! Scheduled for completion in March 2025, this thoughtfully designed two-story home offers 1,632 sq. ft. of modern style and functional living.
Flexible financing options are available—ask us how you can lower your monthly payments or reduce upfront costs!
The main floor showcases a bright, open-concept living and dining area, flowing effortlessly into a sleek kitchen featuring quartz countertops and stainless steel appliances.
Upstairs, the luxurious owner’s suite includes a walk-in closet and a spa-inspired en-suite bath with a walk-in shower and modern finishes. Two additional spacious bedrooms and a second full bath complete the upper level, offering plenty of room for family, guests, or a home office.
Photos are of a completed model at another location.
Property Details
Price:
$899,000
MLS #:
7243929
Status:
Active
Beds:
3
Baths:
2.5
Type:
Single Family
Subtype:
Single Family Residence
Subdivision:
SHERWOOD OAKS SEC 3
Listed Date:
Apr 25, 2025
Finished Sq Ft:
1,632
Lot Size:
7,797 sqft / 0.18 acres (approx)
Year Built:
2025
See this Listing
Schools
School District:
Austin ISD
Elementary School:
Ridgetop
Middle School:
Lamar (Austin ISD)
High School:
McCallum
Interior
Appliances
Built-In Electric Range, Electric Range, Exhaust Fan, Microwave, Free-Standing Electric Oven
Bathrooms
2 Full Bathrooms, 1 Half Bathroom
Cooling
Central Air
Flooring
Vinyl
Heating
Central
Exterior
Community Features
None
Exterior Features
None
Other Structures
None
Parking Features
Driveway, Garage
Roof
Composition
Financial
Map
Community
- Address2602 Little John LN # C Austin TX
- SubdivisionSHERWOOD OAKS SEC 3
- CityAustin
- CountyTravis
- Zip Code78704
Market Summary
Current real estate data for Single Family in Austin as of Nov 05, 2025
3,834
Single Family Listed
102
Avg DOM
395
Avg $ / SqFt
$1,017,153
Avg List Price
Property Summary
- Located in the SHERWOOD OAKS SEC 3 subdivision, 2602 Little John LN # C Austin TX is a Single Family for sale in Austin, TX, 78704. It is listed for $899,000 and features 3 beds, 3 baths, and has approximately 1,632 square feet of living space, and was originally constructed in 2025. The current price per square foot is $551. The average price per square foot for Single Family listings in Austin is $395. The average listing price for Single Family in Austin is $1,017,153. To schedule a showing of MLS#7243929 at 2602 Little John LN # C in Austin, TX, contact your Stripe Realty agent at 512-439-2122.
Similar Listings Nearby

2602 Little John LN # C
Austin, TX


