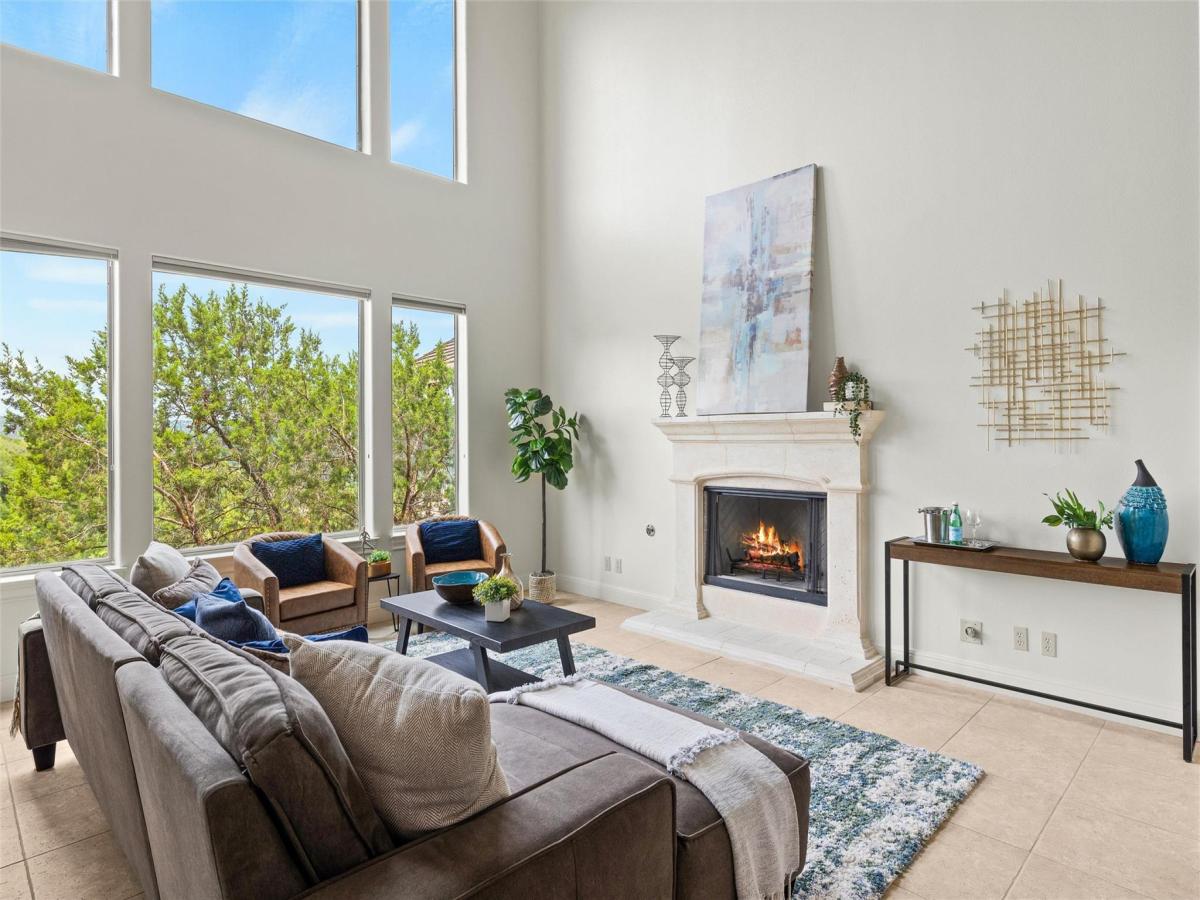Situated at the end of a private cul-de-sac in the exclusive Spicewood Vista enclave, 8546 Adirondack Trail #14 offers a rare opportunity to own a freestanding, lock-and-leave condo home with breathtaking panoramic views. With no common walls, this warm contemporary retreat is ideally situated in a peaceful, 24-home community with approximately 12 acres—six of which are protected preserve land co-owned by residents.
From the moment you step into the courtyard entry with a covered patio and solid wood door, you are welcomed into a world of serene beauty and architectural elegance. Soaring ceilings and a wall of windows flood the home with natural light and showcase the hill country views.
With three levels of covered patios, enjoy indoor-outdoor living like never before. The main level features the heart of the home: a chef’s kitchen with granite countertops, custom cabinetry and a dining area with picture windows. The tranquil primary suite boasts a spa-like bath with jetted tub, tile counters, dual sinks, walk-in closet, and large sunny windows. A dedicated office with built-in bookshelves and desk are also on the upper level. There is room to add a washer/dryer off primary closet for convenience and functionality.
The lower level includes two spacious bedrooms, two full baths, a media/bonus room with custom built-ins (potential 4th bedroom) and access to a backyard that can be cleared if desired. There’s also a large storage closet and direct access beneath the home just down the exterior set of steps.
Enjoy sustainable features like owned solar panels, an EV outlet in the garage, and in-ground sprinklers. HOA includes water. Additional features include private community trails, communal sitting area and the best neighbors in town. Just minutes from Lake Austin, Lake Travis, Trader Joe’s, Whole Foods, The Domain, Arboretum, and major highways (183/MoPac), and zoned to top-rated Hill Elementary, Murchison Middle, and Anderson High School (IB program).
From the moment you step into the courtyard entry with a covered patio and solid wood door, you are welcomed into a world of serene beauty and architectural elegance. Soaring ceilings and a wall of windows flood the home with natural light and showcase the hill country views.
With three levels of covered patios, enjoy indoor-outdoor living like never before. The main level features the heart of the home: a chef’s kitchen with granite countertops, custom cabinetry and a dining area with picture windows. The tranquil primary suite boasts a spa-like bath with jetted tub, tile counters, dual sinks, walk-in closet, and large sunny windows. A dedicated office with built-in bookshelves and desk are also on the upper level. There is room to add a washer/dryer off primary closet for convenience and functionality.
The lower level includes two spacious bedrooms, two full baths, a media/bonus room with custom built-ins (potential 4th bedroom) and access to a backyard that can be cleared if desired. There’s also a large storage closet and direct access beneath the home just down the exterior set of steps.
Enjoy sustainable features like owned solar panels, an EV outlet in the garage, and in-ground sprinklers. HOA includes water. Additional features include private community trails, communal sitting area and the best neighbors in town. Just minutes from Lake Austin, Lake Travis, Trader Joe’s, Whole Foods, The Domain, Arboretum, and major highways (183/MoPac), and zoned to top-rated Hill Elementary, Murchison Middle, and Anderson High School (IB program).
Property Details
Price:
$899,000
MLS #:
1428943
Status:
Active Under Contract
Beds:
3
Baths:
3.5
Type:
Single Family
Subtype:
Single Family Residence
Subdivision:
Spicewood Vista Condo Amd
Listed Date:
Jun 5, 2025
Finished Sq Ft:
2,709
Lot Size:
22,311 sqft / 0.51 acres (approx)
Year Built:
2002
See this Listing
Schools
School District:
Austin ISD
Elementary School:
Hill
Middle School:
Murchison
High School:
Anderson
Interior
Appliances
Built- In Oven(s), Cooktop, Dishwasher, Disposal, Microwave, Oven, Refrigerator, Vented Exhaust Fan, Washer/ Dryer, Water Purifier
Bathrooms
3 Full Bathrooms, 1 Half Bathroom
Cooling
Central Air
Fireplaces Total
1
Flooring
Carpet, Tile, Wood
Heating
Central
Exterior
Community Features
Common Grounds, Suburban
Exterior Features
Balcony, Electric Car Plug-in, Exterior Steps, See Remarks
Other Structures
None
Parking Features
Additional Parking, Attached, Garage, Garage Door Opener, Garage Faces Front
Roof
Tile
Financial
HOA Fee
$650
HOA Frequency
Quarterly
HOA Includes
Common Area Maintenance, Maintenance Grounds
HOA Name
Spicewood Vista
Taxes
$18,776
Map
Community
- Address8546 Adirondack TRL # 14 Austin TX
- SubdivisionSpicewood Vista Condo Amd
- CityAustin
- CountyTravis
- Zip Code78759
Market Summary
Current real estate data for Single Family in Austin as of Sep 21, 2025
4,230
Single Family Listed
98
Avg DOM
393
Avg $ / SqFt
$1,025,253
Avg List Price
Property Summary
- Located in the Spicewood Vista Condo Amd subdivision, 8546 Adirondack TRL # 14 Austin TX is a Single Family for sale in Austin, TX, 78759. It is listed for $899,000 and features 3 beds, 4 baths, and has approximately 2,709 square feet of living space, and was originally constructed in 2002. The current price per square foot is $332. The average price per square foot for Single Family listings in Austin is $393. The average listing price for Single Family in Austin is $1,025,253. To schedule a showing of MLS#1428943 at 8546 Adirondack TRL # 14 in Austin, TX, contact your Stripe Realty agent at 512-439-2122.
Similar Listings Nearby

8546 Adirondack TRL # 14
Austin, TX


