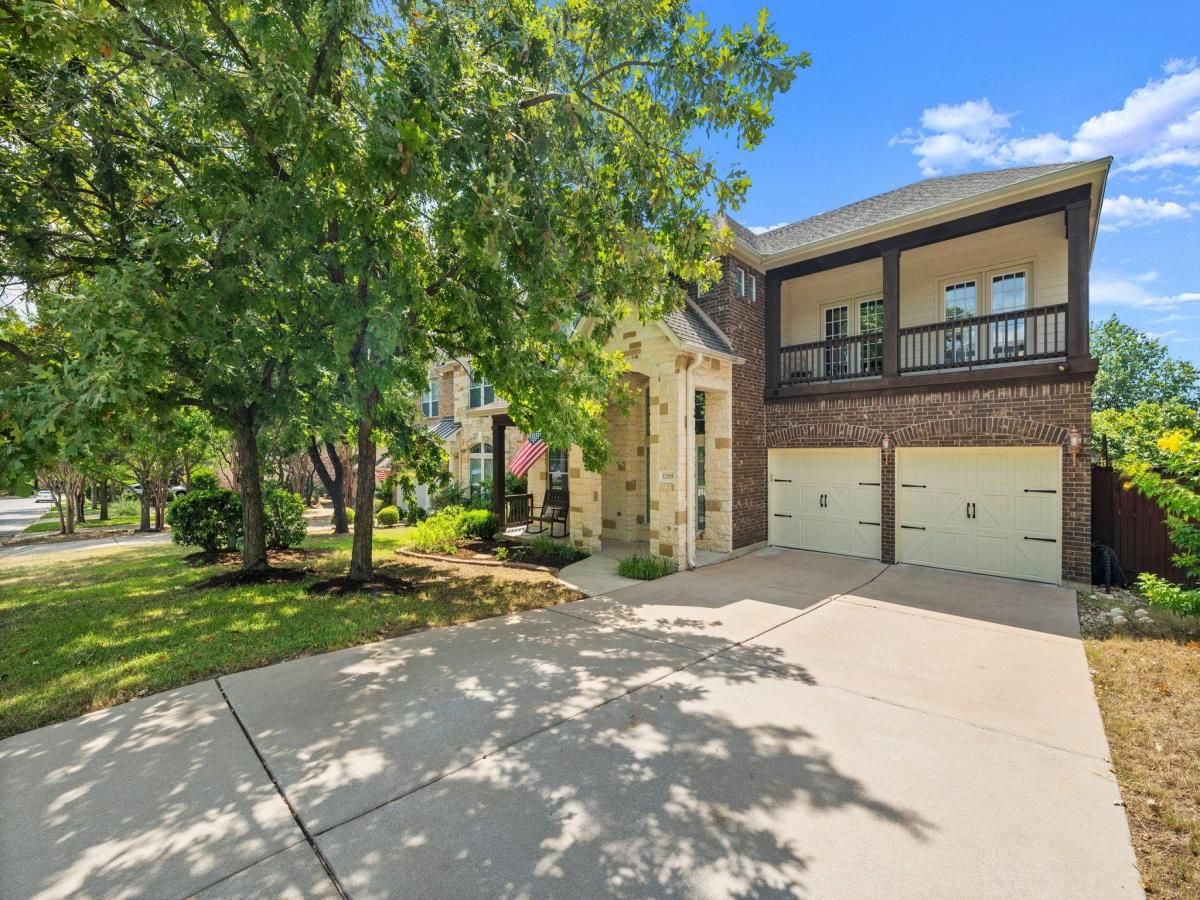Set beneath a canopy of mature trees on a quiet street in Steiner Ranch for Monterey Path, this home has a warmth that draws you in. The front yard feels private and shaded, and once inside, the two-story ceiling steals the show. A Juliet ledge overlooks the entry, an accent wall leads you up the stairs, and an office sits to the left, complete with french doors, built-in bookshelves, cabinetry, and a statement light fixture that gives the room real character. The living room is open and bright, surrounded by windows and anchored by a fireplace framed with custom shelving. Two sets of doors lead to the patio, making it easy to blend indoor and outdoor living. The kitchen brings everything together with an expansive butcher-block island big enough for family and friends to gather around, double ovens, a gas cooktop, an apron sink, and a walk-in pantry that keeps everything close but out of sight. This kitchen was a custom design at the time the home was built. Upstairs, the game room connects the bedrooms and offers space for movies, play, or a second living area. The primary suite is spacious, with room for a workout area or a cozy reading spot, plus a private balcony for a quiet moment at the end of the day. The recently remodeled ensuite bath adds a fresh touch with a freestanding tub, large shower, dual vanity, and updated lighting and mirrors. Each secondary bedroom has its own charm, and with wood floors throughout, there’s not a trace of carpet anywhere. Out back, the yard stretches wide under mature trees, with room to entertain, play, and relax. The covered patio, fire pit area, and pergola create an easygoing backyard setup made for weekends and gatherings. Just down the street are the Bella Mar park, pool, and sports courts, with the UT Golf Club close by and top-rated Leander ISD schools, shopping, and restaurants minutes away. Set in one of Steiner’s most connected spots, it offers the kind of everyday living that keeps people here for years.
Property Details
Price:
$845,000
MLS #:
2820071
Status:
Active Under Contract
Beds:
4
Baths:
3.5
Type:
Single Family
Subtype:
Single Family Residence
Subdivision:
Steiner Ranch
Listed Date:
Nov 5, 2025
Finished Sq Ft:
2,987
Lot Size:
7,462 sqft / 0.17 acres (approx)
Year Built:
2008
See this Listing
Schools
School District:
Leander ISD
Elementary School:
River Ridge
Middle School:
Canyon Ridge
High School:
Vandegrift
Interior
Appliances
Built-In Oven(s), Dishwasher, Gas Cooktop, Microwave, Double Oven, Stainless Steel Appliance(s)
Bathrooms
3 Full Bathrooms, 1 Half Bathroom
Cooling
Ceiling Fan(s), Central Air
Fireplaces Total
1
Flooring
Tile, Wood
Heating
Central, Solar
Exterior
Community Features
Common Grounds, Curbs, Golf, Park, Picnic Area, Playground, Pool, Sidewalks, Sport Court(s)/Facility, Tennis Court(s)
Exterior Features
Balcony, Private Yard
Other Structures
Pergola
Parking Features
Attached, Door-Multi, Garage, Garage Faces Front
Roof
Composition
Financial
HOA Fee
$562
HOA Frequency
Semi-Annually
HOA Includes
Common Area Maintenance
HOA Name
Bella Mar
Taxes
$13,246
Map
Community
- Address12709 Monterey PATH Austin TX
- SubdivisionSteiner Ranch
- CityAustin
- CountyTravis
- Zip Code78732
Market Summary
Current real estate data for Single Family in Austin as of Dec 21, 2025
6,143
Single Family Listed
671
Avg DOM
390
Avg $ / SqFt
$937,654
Avg List Price
Property Summary
- Located in the Steiner Ranch subdivision, 12709 Monterey PATH Austin TX is a Single Family for sale in Austin, TX, 78732. It is listed for $845,000 and features 4 beds, 4 baths, and has approximately 2,987 square feet of living space, and was originally constructed in 2008. The current price per square foot is $283. The average price per square foot for Single Family listings in Austin is $390. The average listing price for Single Family in Austin is $937,654. To schedule a showing of MLS#2820071 at 12709 Monterey PATH in Austin, TX, contact your Stripe Realty agent at 512-439-2122.
Similar Listings Nearby

12709 Monterey PATH
Austin, TX


