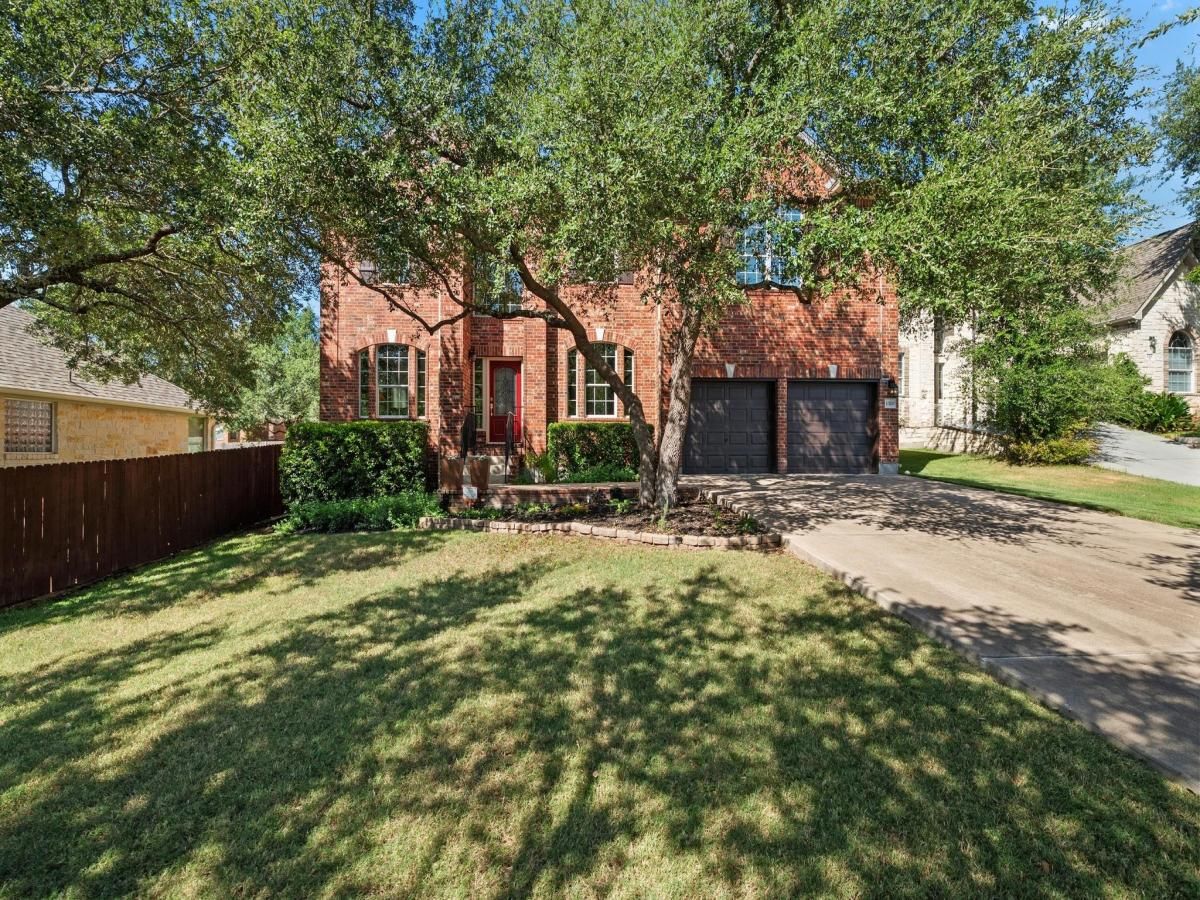Tucked at the end of a quiet cul-de-sac, this Steiner Ranch home makes its presence known. A long driveway pulls you in, the dark brick exterior feels bold, and the pop of the red front door hints at the personality inside. Even the garage doors feature dark accents that tie it all together. Inside, the upgrades take over. Updated hardwood floors run across the main level, matched with crown molding and neutral paint. Off the entry, a dedicated office with built-ins is ready for focused mornings or late-night projects. Formal living and dining spaces sit at the front of the home; polished enough for gatherings but versatile for daily use. The kitchen remodel is a head-turner: dramatic quartz countertops flow into a seamless backsplash, refinished cabinetry and new hardware add depth, and upgraded lighting makes the entire space shine. Upstairs, all four bedrooms are arranged for privacy. The primary suite carries its own drama with a wood beamed ceiling and attached sitting area. The bathroom reads more like a spa; shiplap ceiling, wood-look tile floors, a freestanding tub set under custom lighting, dual closets, and a custom vanity with backlit mirrors. The game room/bonus room is currently a gym but can flex into a lounge or playroom. Out back, the yard is as inviting as the inside. Green, thick grass, plenty of shade, and carefully chosen landscaping make it feel complete, yet there’s room for a pool or anything else you’d like to add. This home is also built for longevity. A hail-resistant roof (2024), updated HVAC with added cooling capacity, fresh exterior paint, an updated water heater, and a cedar fence reinforced with steel posts all give you peace of mind that the hard work has already been done. Even the garage has a door that leads directly to the backyard, one of those small but thoughtful details that you’ll appreciate every day. From top to bottom, this home delivers modern upgrades, lasting quality, and a setting you’ll be proud to call your own!
Property Details
Price:
$750,000
MLS #:
7696053
Status:
Active Under Contract
Beds:
4
Baths:
2.5
Type:
Single Family
Subtype:
Single Family Residence
Subdivision:
Steiner Ranch
Listed Date:
Aug 21, 2025
Finished Sq Ft:
3,119
Lot Size:
9,805 sqft / 0.23 acres (approx)
Year Built:
2006
See this Listing
Schools
School District:
Leander ISD
Elementary School:
Laura Welch Bush
Middle School:
Canyon Ridge
High School:
Vandegrift
Interior
Appliances
Built-In Oven(s), Dishwasher, Disposal, Gas Cooktop, Microwave
Bathrooms
2 Full Bathrooms, 1 Half Bathroom
Cooling
Ceiling Fan(s), Central Air
Fireplaces Total
1
Flooring
Carpet, Tile, Wood
Heating
Central, Natural Gas
Exterior
Community Features
Clubhouse, Curbs, Golf, Park, Playground, Pool, Sidewalks
Exterior Features
Exterior Steps, Private Yard
Other Structures
None
Parking Features
Attached, Door-Multi, Driveway, Garage, Garage Faces Front, Oversized
Roof
Composition
Financial
HOA Fee
$549
HOA Frequency
Semi-Annually
HOA Includes
Common Area Maintenance
HOA Name
Steiner Ranch
Taxes
$11,424
Map
Community
- Address1320 Sawdust CT Austin TX
- SubdivisionSteiner Ranch
- CityAustin
- CountyTravis
- Zip Code78732
Market Summary
Current real estate data for Single Family in Austin as of Nov 02, 2025
3,917
Single Family Listed
100
Avg DOM
395
Avg $ / SqFt
$1,022,028
Avg List Price
Property Summary
- Located in the Steiner Ranch subdivision, 1320 Sawdust CT Austin TX is a Single Family for sale in Austin, TX, 78732. It is listed for $750,000 and features 4 beds, 3 baths, and has approximately 3,119 square feet of living space, and was originally constructed in 2006. The current price per square foot is $240. The average price per square foot for Single Family listings in Austin is $395. The average listing price for Single Family in Austin is $1,022,028. To schedule a showing of MLS#7696053 at 1320 Sawdust CT in Austin, TX, contact your Stripe Realty agent at 512-439-2122.
Similar Listings Nearby

1320 Sawdust CT
Austin, TX


