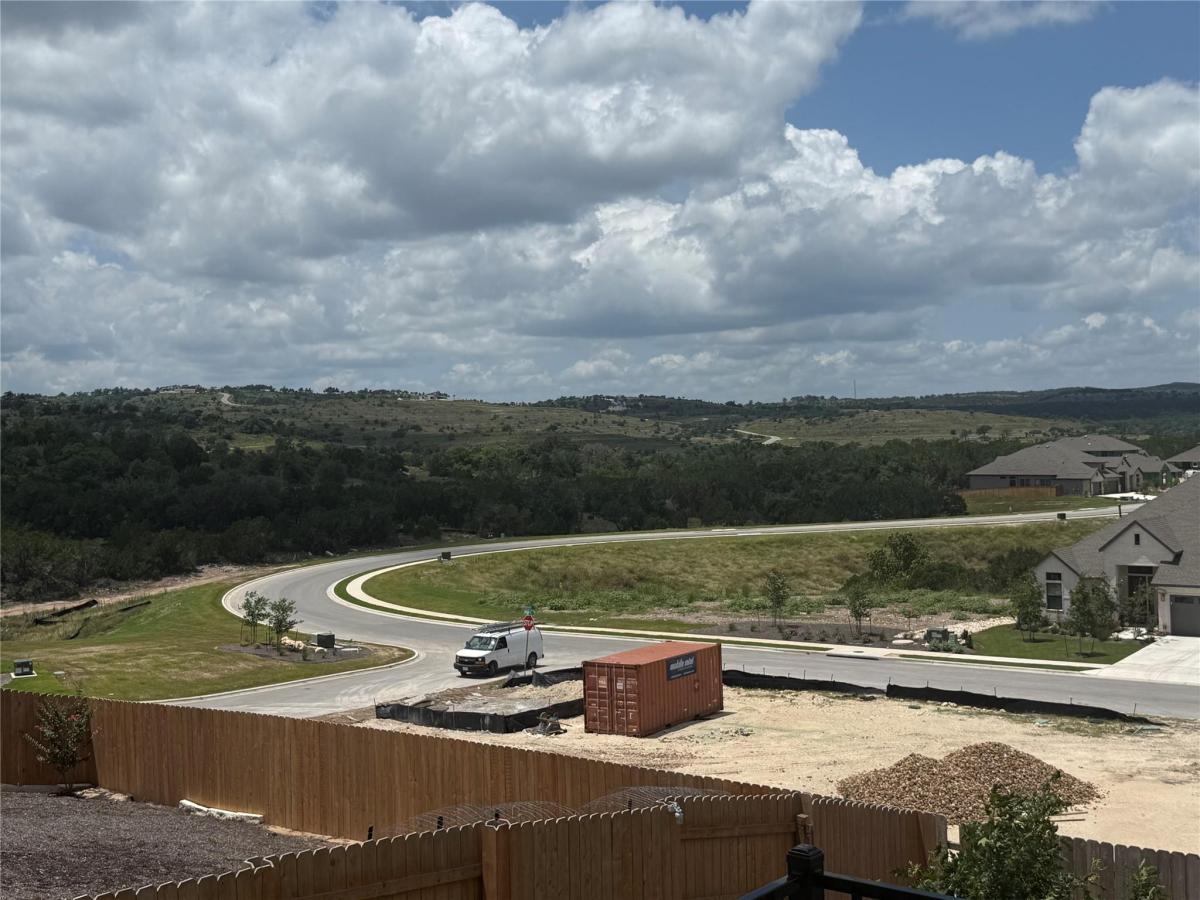This spacious two-story CHESMAR HOME offers the perfect balance of functionality and style, featuring 4 bedrooms, 3.5 bathrooms, and a dedicated study ideal for working from home or managing your day-to-day tasks. The heart of the home is the open-concept kitchen, showcasing an impressive pie-shaped island that provides ample space for prepping, serving, and gathering. The kitchen flows seamlessly into the dining area and cozy living room, creating a warm and inviting space for entertaining or simply enjoying time with family. A conveniently located utility room sits at the back of the home, just off the kitchen for added efficiency. Each bedroom includes a walk-in closet, ensuring everyone has their own space and plenty of storage. Upstairs, you’ll find a large game room that offers endless possibilities for relaxation or recreation, along with a private bedroom and full bath—perfect for guests, teens, or extended family. MOVE IN READY, new & professional photos coming soon!! Some photos are REPRESENTATIVE OF THE FLOORPLAN.
Property Details
Price:
$850,000
MLS #:
9264609
Status:
Pending
Beds:
4
Baths:
3.5
Type:
Single Family
Subtype:
Single Family Residence
Subdivision:
Sweetwater
Listed Date:
Jul 10, 2025
Finished Sq Ft:
3,059
Lot Size:
11,848 sqft / 0.27 acres (approx)
Year Built:
2025
See this Listing
Schools
School District:
Lake Travis ISD
Elementary School:
West Cypress Hills
Middle School:
Lake Travis
High School:
Lake Travis
Interior
Appliances
Built- In Electric Oven, Cooktop, Dishwasher, Disposal, E N E R G Y S T A R Qualified Appliances, E N E R G Y S T A R Qualified Dishwasher, E N E R G Y S T A R Qualified Water Heater, Exhaust Fan, Gas Cooktop, Microwave, Double Oven, Plumbed For Ice Maker, Refrigerator, Vented Exhaust Fan, Gas Water Heater, Tankless Water Heater
Bathrooms
3 Full Bathrooms, 1 Half Bathroom
Cooling
Ceiling Fan(s), Central Air
Fireplaces Total
1
Flooring
Carpet, Tile, Vinyl, Wood
Heating
Central, Natural Gas, Zoned
Exterior
Community Features
Clubhouse, Controlled Access, Mini- Golf, Park, Playground, Pool, Sidewalks, Tennis Court(s), See Remarks
Exterior Features
Exterior Steps, Gas Grill, Lighting, Private Yard, See Remarks
Other Structures
See Remarks
Parking Features
Additional Parking, Attached, Garage Door Opener, Garage Faces Front
Roof
Composition
Financial
HOA Fee
$248
HOA Frequency
Quarterly
HOA Includes
Common Area Maintenance, Trash
HOA Name
Goodwin Management
Map
Community
- Address18725 Brady Clearing DR Austin TX
- SubdivisionSweetwater
- CityAustin
- CountyTravis
- Zip Code78738
Market Summary
Current real estate data for Single Family in Austin as of Sep 15, 2025
4,256
Single Family Listed
97
Avg DOM
391
Avg $ / SqFt
$1,015,249
Avg List Price
Property Summary
- Located in the Sweetwater subdivision, 18725 Brady Clearing DR Austin TX is a Single Family for sale in Austin, TX, 78738. It is listed for $850,000 and features 4 beds, 4 baths, and has approximately 3,059 square feet of living space, and was originally constructed in 2025. The current price per square foot is $278. The average price per square foot for Single Family listings in Austin is $391. The average listing price for Single Family in Austin is $1,015,249. To schedule a showing of MLS#9264609 at 18725 Brady Clearing DR in Austin, TX, contact your Stripe Realty agent at 512-439-2122.
Similar Listings Nearby

18725 Brady Clearing DR
Austin, TX

