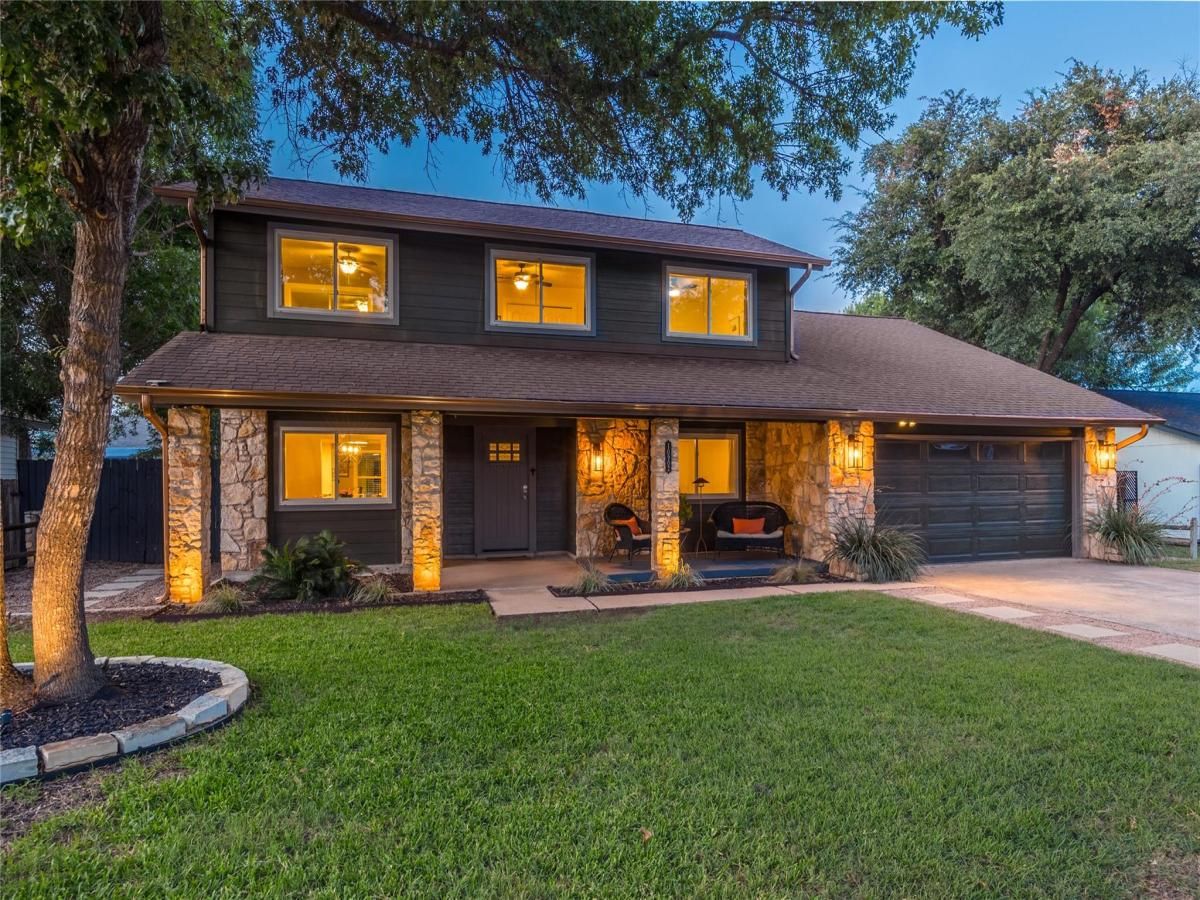Welcome to 10902 Hard Rock Rd — a cherished home full of warmth, character, and good energy in the heart of Anderson Mill, one of Northwest Austin’s most established and community-minded neighborhoods. This 4-bedroom, 2-bath home has been thoughtfully maintained and gently updated over time. You’ll find two living areas, two dining spaces, and a functional layout with the primary suite on the main floor. The kitchen has butcher block counters, freshly painted cabinets, a tile backsplash, and stainless appliances — and it opens into a vaulted living room with herringbone-patterned tile and a cozy fireplace. A floating built-in in the media room adds just the right touch of personality and function.
But let’s be honest — the backyard is the real scene-stealer. Xeriscaped and shaded by mature trees, it features an added deck and pergola, plus a sparkling pool. Whether you’re hosting friends or soaking up a quiet afternoon, this outdoor space is made for real life.
Anderson Mill is one of those rare neighborhoods where people stick around — and for good reason. As part of the Anderson Mill Limited District, residents enjoy access to over 60 acres of parks and greenbelts, two year-round pools, tennis and pickleball courts, trails, a fitness center, and tons of community programming — all locally managed and deeply loved. Zoned to top-rated RRISD schools: Anderson Mill Elementary (IB), Grisham Middle, and nationally ranked Westwood High School.
Just minutes from parks, HEB, shopping, tech employers, Lakeline Station, and Hwy 183 — and within minutes of acclaimed dining, including James Beard–nominated and Michelin-star–awarded Interstellar BBQ — this home has heart, and it’s ready for its next chapter.
But let’s be honest — the backyard is the real scene-stealer. Xeriscaped and shaded by mature trees, it features an added deck and pergola, plus a sparkling pool. Whether you’re hosting friends or soaking up a quiet afternoon, this outdoor space is made for real life.
Anderson Mill is one of those rare neighborhoods where people stick around — and for good reason. As part of the Anderson Mill Limited District, residents enjoy access to over 60 acres of parks and greenbelts, two year-round pools, tennis and pickleball courts, trails, a fitness center, and tons of community programming — all locally managed and deeply loved. Zoned to top-rated RRISD schools: Anderson Mill Elementary (IB), Grisham Middle, and nationally ranked Westwood High School.
Just minutes from parks, HEB, shopping, tech employers, Lakeline Station, and Hwy 183 — and within minutes of acclaimed dining, including James Beard–nominated and Michelin-star–awarded Interstellar BBQ — this home has heart, and it’s ready for its next chapter.
Property Details
Price:
$575,000
MLS #:
8067553
Status:
Pending
Beds:
4
Baths:
2
Type:
Single Family
Subtype:
Single Family Residence
Subdivision:
Village 13 At Anderson Mill
Listed Date:
Aug 7, 2025
Finished Sq Ft:
2,062
Lot Size:
9,304 sqft / 0.21 acres (approx)
Year Built:
1980
See this Listing
Schools
School District:
Round Rock ISD
Elementary School:
Anderson Mill
Middle School:
Noel Grisham
High School:
Westwood
Interior
Appliances
Built-In Gas Oven, Built-In Gas Range, Dishwasher, ENERGY STAR Qualified Appliances, Exhaust Fan, Gas Cooktop, Gas Range
Bathrooms
2 Full Bathrooms
Cooling
Ceiling Fan(s), Central Air
Fireplaces Total
1
Flooring
Carpet, Tile
Heating
Central, Fireplace(s), Hot Water, Natural Gas
Exterior
Community Features
Clubhouse, Common Grounds, Conference/Meeting Room, Dog Park, Fitness Center, Google Fiber, High Speed Internet, Picnic Area, Planned Social Activities, Playground, Pool, Sidewalks, Sport Court(s)/Facility, Tennis Court(s)
Exterior Features
Garden, Gutters Full, Lighting, Private Yard
Other Structures
None
Parking Features
Driveway, Garage, Garage Faces Front
Roof
Shingle
Financial
Taxes
$12,205
Map
Community
- Address10902 Hard Rock RD Austin TX
- SubdivisionVillage 13 At Anderson Mill
- CityAustin
- CountyWilliamson
- Zip Code78750
Market Summary
Current real estate data for Single Family in Austin as of Oct 26, 2025
4,058
Single Family Listed
100
Avg DOM
399
Avg $ / SqFt
$1,033,591
Avg List Price
Property Summary
- Located in the Village 13 At Anderson Mill subdivision, 10902 Hard Rock RD Austin TX is a Single Family for sale in Austin, TX, 78750. It is listed for $575,000 and features 4 beds, 2 baths, and has approximately 2,062 square feet of living space, and was originally constructed in 1980. The current price per square foot is $279. The average price per square foot for Single Family listings in Austin is $399. The average listing price for Single Family in Austin is $1,033,591. To schedule a showing of MLS#8067553 at 10902 Hard Rock RD in Austin, TX, contact your Stripe Realty agent at 512-439-2122.
Similar Listings Nearby

10902 Hard Rock RD
Austin, TX


