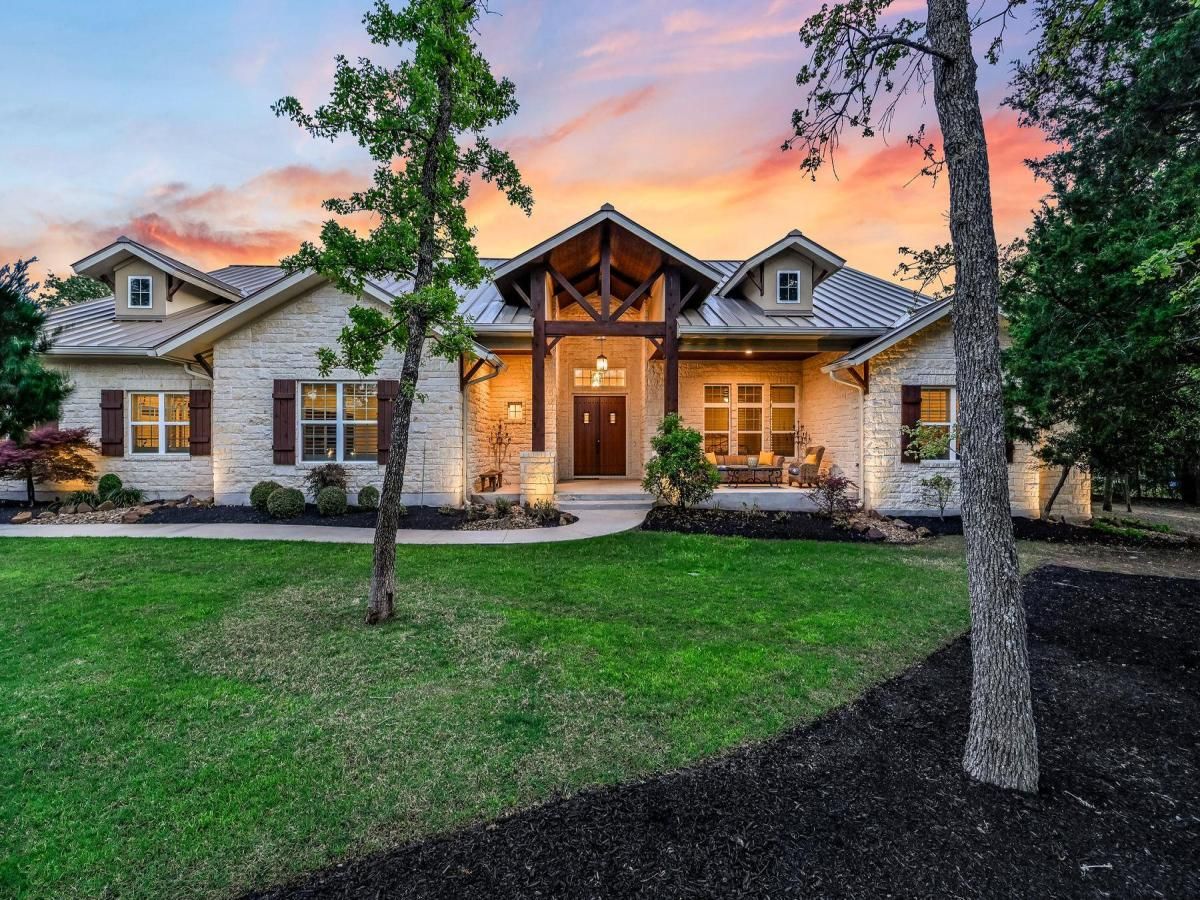Welcome to this exquisite 5,400+ sq. ft. executive residence by Nalle Custom Homes, nestled on a full acre in the prestigious Estate Section of The Colony. Step through the grand foyer entrance and be greeted by soaring beamed ceilings and striking light fixtures that set the tone for the rest of the home. Thoughtfully designed with four private wings, this home offers 5 bedrooms, 4.5 baths, multiple living areas, and exceptional flexibility—including a dedicated office/study, game room, and a versatile bonus room off the primary suite. The gourmet kitchen is a true showstopper, boasting custom cabinetry, granite and quartz countertops, a commercial-style range with double ovens, pot filler, warming drawer, and more—ideal for both everyday living and elevated entertaining. The spacious Great Room features a stunning stone fireplace, perfect for cozy evenings or gatherings. Step outside to enjoy the charming covered front porch or entertain guests on the expansive back patio with a built-in gas grill and serene views of the private backyard. The 3-car attached garage and 1-car detached garage with workshop/gym space provide ample room for vehicles, hobbies, and storage. Located minutes from Austin’s major tech and innovation hubs including SpaceX, The Boring Company, and Tesla’s Giga Texas, plus easy access to ABIA, COTA, and the Hyatt Lost Pines Resort. A rare blend of luxury, space, and prime location—this home truly has it all.
Property Details
Price:
$1,150,000
MLS #:
5997185
Status:
Active
Beds:
5
Baths:
4.5
Type:
Single Family
Subtype:
Single Family Residence
Subdivision:
The Colony
Listed Date:
Apr 21, 2025
Finished Sq Ft:
5,428
Lot Size:
43,560 sqft / 1.00 acres (approx)
Year Built:
2017
See this Listing
Schools
School District:
Bastrop ISD
Elementary School:
Colony Oaks
Middle School:
Cedar Creek
High School:
Cedar Creek
Interior
Appliances
Built- In Electric Range, Convection Oven, Dishwasher, Disposal, Exhaust Fan, Gas Cooktop, Microwave, Double Oven, Plumbed For Ice Maker, Self Cleaning Oven, Stainless Steel Appliance(s), Vented Exhaust Fan, Warming Drawer, Gas Water Heater, Water Softener Owned
Bathrooms
4 Full Bathrooms, 1 Half Bathroom
Cooling
Ceiling Fan(s), Central Air, Electric, Zoned
Fireplaces Total
1
Flooring
Tile, Wood
Heating
Central, Electric, Zoned
Exterior
Community Features
B B Q Pit/ Grill, Clubhouse, Cluster Mailbox, Common Grounds, Fitness Center, Park, Picnic Area, Planned Social Activities, Playground, Pool, Property Manager On- Site, Sport Court(s)/ Facility, Street Lights, Tennis Court(s), Underground Utilities
Exterior Features
Gas Grill, Gutters Full, Lighting, Private Yard
Other Structures
None
Parking Features
Attached, Detached, Door- Multi, Driveway, Garage, Garage Door Opener, Garage Faces Side, Golf Cart Garage, Heated Garage, Storage, Workshop in Garage
Roof
Metal
Financial
HOA Fee
$153
HOA Frequency
Monthly
HOA Includes
Common Area Maintenance
HOA Name
The Colony HOA
Taxes
$20,152
Map
Community
- Address115 Mills XING Bastrop TX
- SubdivisionThe Colony
- CityBastrop
- CountyBastrop
- Zip Code78602
Market Summary
Current real estate data for Single Family in Bastrop as of Sep 21, 2025
400
Single Family Listed
111
Avg DOM
222
Avg $ / SqFt
$551,497
Avg List Price
Property Summary
- Located in the The Colony subdivision, 115 Mills XING Bastrop TX is a Single Family for sale in Bastrop, TX, 78602. It is listed for $1,150,000 and features 5 beds, 5 baths, and has approximately 5,428 square feet of living space, and was originally constructed in 2017. The current price per square foot is $212. The average price per square foot for Single Family listings in Bastrop is $222. The average listing price for Single Family in Bastrop is $551,497. To schedule a showing of MLS#5997185 at 115 Mills XING in Bastrop, TX, contact your Stripe Realty agent at 512-439-2122.
Similar Listings Nearby

115 Mills XING
Bastrop, TX


