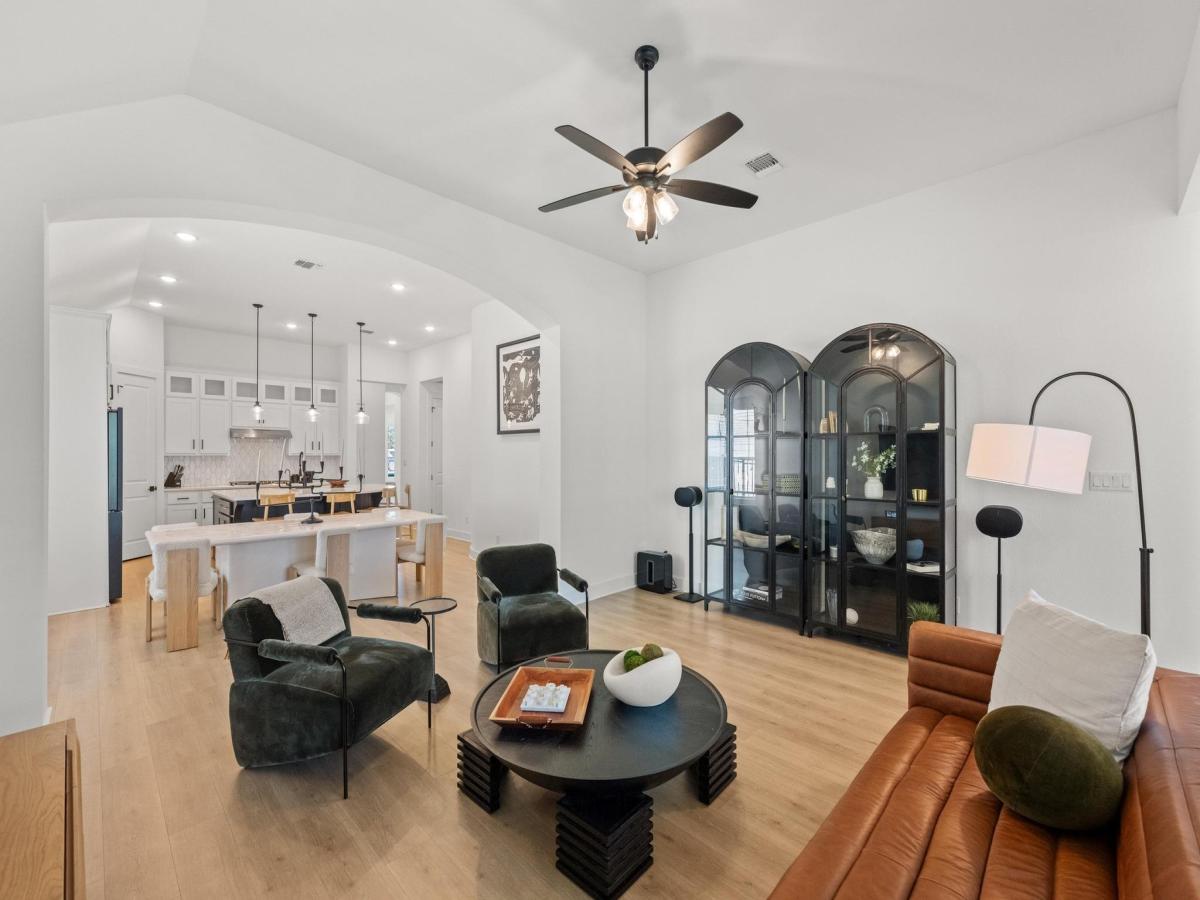Beautiful 4-bedroom, 3-bathroom home with 1,969 sq ft of thoughtfully designed living space and the privacy of no front neighbor. This popular floor plan offers soaring 11’ ceilings, an open concept design, and elegant finishes throughout, creating the perfect blend of style and functionality.
The gourmet kitchen is the centerpiece of the home, featuring a HUGE island ideal for entertaining, sleek white and black cabinetry, quartz countertops, upgraded backsplash, pendant lighting, and a boxed-out dining window seat. The open layout flows seamlessly into the dining and living areas, making it a true gathering space filled with natural light.
The primary suite is a retreat with a spa-inspired bathroom that includes a frameless glass shower, rainfall shower head, two additional shower heads, mudset tile floor, and dual vanities. A private mother-in-law suite is located at the front of the home, offering separation from the other bedrooms and ideal for guests or extended family.
Luxury wood-look flooring extends through all common areas, the primary suite, and the front bedroom, while upgraded designer tiles add character throughout the home, including fun, trendy tile in the laundry room. Every detail has been carefully selected for both comfort and style.
Additional highlights include a newly added water softener, a covered patio with ceiling fan perfect for outdoor relaxation, and a 4-sides cream brick exterior for timeless appeal. The landscaped yard enhances the home’s curb appeal, and the thoughtful upgrades throughout make this property truly move-in ready.
Enjoy resort-style amenities, as this home is conveniently located within walking distance to the neighborhood pool, pond, pickleball courts, and scenic walking trails, offering endless opportunities to relax and stay active close to home.
This home combines modern upgrades, functional design, and inviting spaces in a location that offers privacy and convenience.
The gourmet kitchen is the centerpiece of the home, featuring a HUGE island ideal for entertaining, sleek white and black cabinetry, quartz countertops, upgraded backsplash, pendant lighting, and a boxed-out dining window seat. The open layout flows seamlessly into the dining and living areas, making it a true gathering space filled with natural light.
The primary suite is a retreat with a spa-inspired bathroom that includes a frameless glass shower, rainfall shower head, two additional shower heads, mudset tile floor, and dual vanities. A private mother-in-law suite is located at the front of the home, offering separation from the other bedrooms and ideal for guests or extended family.
Luxury wood-look flooring extends through all common areas, the primary suite, and the front bedroom, while upgraded designer tiles add character throughout the home, including fun, trendy tile in the laundry room. Every detail has been carefully selected for both comfort and style.
Additional highlights include a newly added water softener, a covered patio with ceiling fan perfect for outdoor relaxation, and a 4-sides cream brick exterior for timeless appeal. The landscaped yard enhances the home’s curb appeal, and the thoughtful upgrades throughout make this property truly move-in ready.
Enjoy resort-style amenities, as this home is conveniently located within walking distance to the neighborhood pool, pond, pickleball courts, and scenic walking trails, offering endless opportunities to relax and stay active close to home.
This home combines modern upgrades, functional design, and inviting spaces in a location that offers privacy and convenience.
Property Details
Price:
$469,000
MLS #:
1887259
Status:
Active
Beds:
4
Baths:
3
Type:
Single Family
Subtype:
Single Family Residence
Subdivision:
6 Creeks Condo
Listed Date:
Aug 28, 2025
Finished Sq Ft:
1,969
Lot Size:
4,792 sqft / 0.11 acres (approx)
Year Built:
2023
PoolTennisCommunity Club House6 Creeks CondoHaysconsisdJim CullenR C BartonJack C Hays
Ask a Question
See this Listing
Schools
School District:
HaysCONSISD
Elementary School:
Jim Cullen
Middle School:
R C Barton
High School:
Jack C Hays
Interior
Appliances
Built-In Gas Oven, Cooktop, Dishwasher, Disposal, ENERGY STAR Qualified Appliances, Microwave, Plumbed For Ice Maker, RNGHD, Self Cleaning Oven, Stainless Steel Appliance(s), Vented Exhaust Fan, Tankless Water Heater, Water Softener Owned
Bathrooms
3 Full Bathrooms
Cooling
Ceiling Fan(s), Central Air, ENERGY STAR Qualified Equipment
Flooring
Carpet, Tile, Vinyl
Heating
Central, ENERGY STAR Qualified Equipment, Natural Gas
Exterior
Community Features
Clubhouse, Cluster Mailbox, Dog Park, Fishing, Google Fiber, Lake, Park, Playground, Pool, Sidewalks, Tennis Court(s), Underground Utilities
Exterior Features
Gas Grill, Private Yard
Other Structures
None
Parking Features
Attached, Garage Door Opener
Roof
Composition, Shingle
Financial
HOA Fee
$1,100
HOA Frequency
Annually
HOA Includes
Common Area Maintenance
HOA Name
Kith Management
Taxes
$7,816
Map
Community
- Address619 Kimble Creek LOOP Kyle TX
- Subdivision6 Creeks Condo
- CityKyle
- CountyHays
- Zip Code78640
Market Summary
Current real estate data for Single Family in Kyle as of Dec 12, 2025
603
Single Family Listed
134
Avg DOM
188
Avg $ / SqFt
$388,185
Avg List Price
Property Summary
- Located in the 6 Creeks Condo subdivision, 619 Kimble Creek LOOP Kyle TX is a Single Family for sale in Kyle, TX, 78640. It is listed for $469,000 and features 4 beds, 3 baths, and has approximately 1,969 square feet of living space, and was originally constructed in 2023. The current price per square foot is $238. The average price per square foot for Single Family listings in Kyle is $188. The average listing price for Single Family in Kyle is $388,185. To schedule a showing of MLS#1887259 at 619 Kimble Creek LOOP in Kyle, TX, contact your Stripe Realty agent at 512-439-2122.
Similar Listings Nearby

619 Kimble Creek LOOP
Kyle, TX


