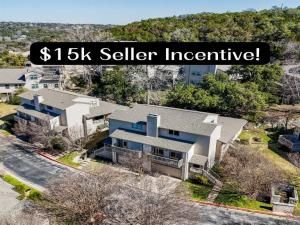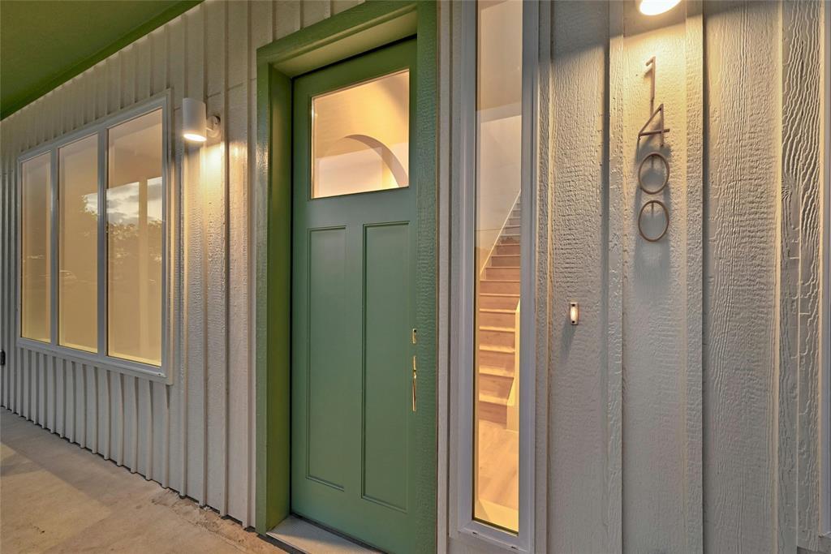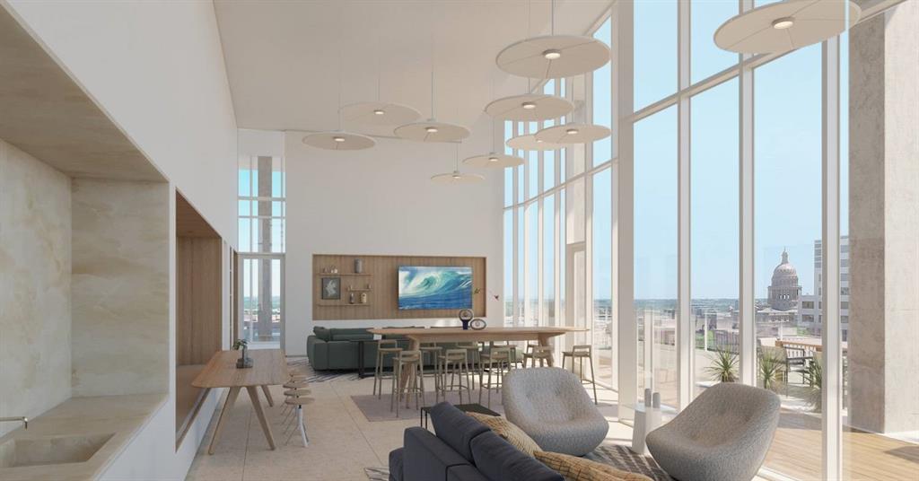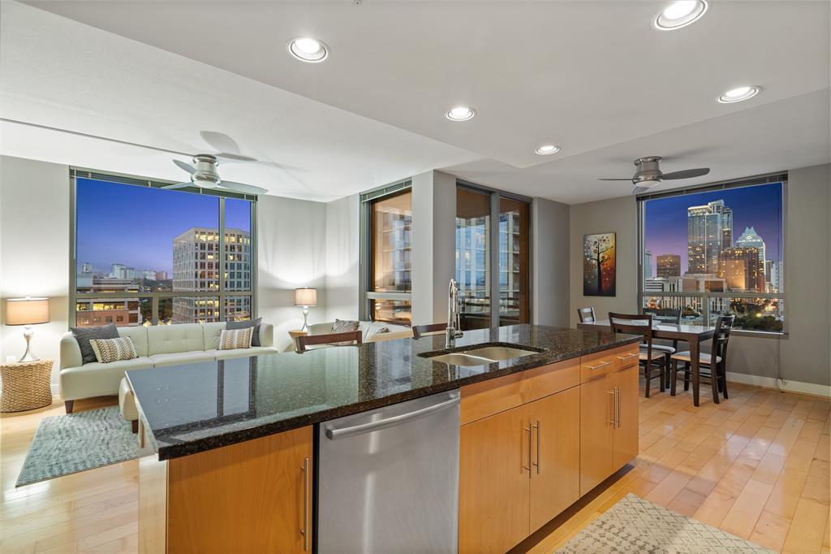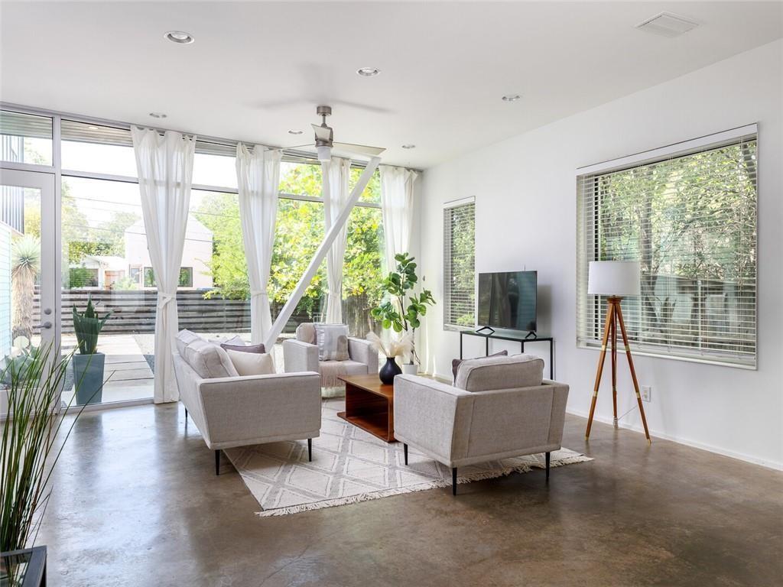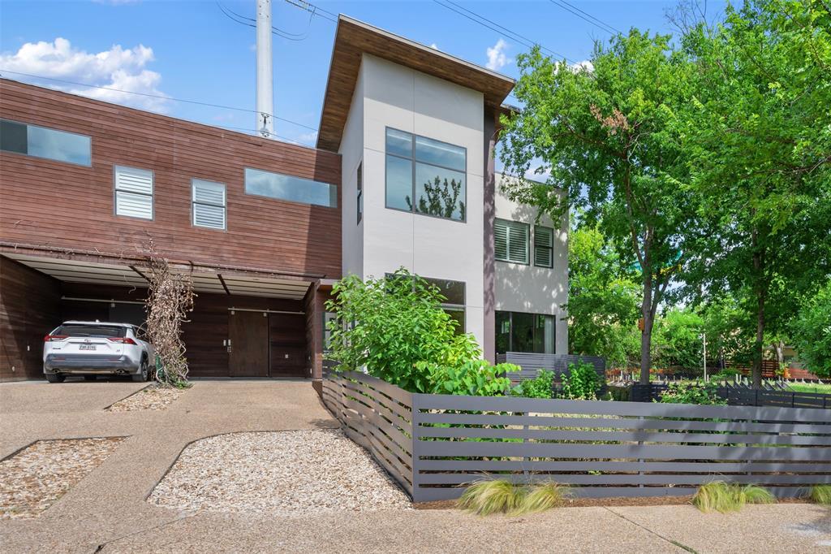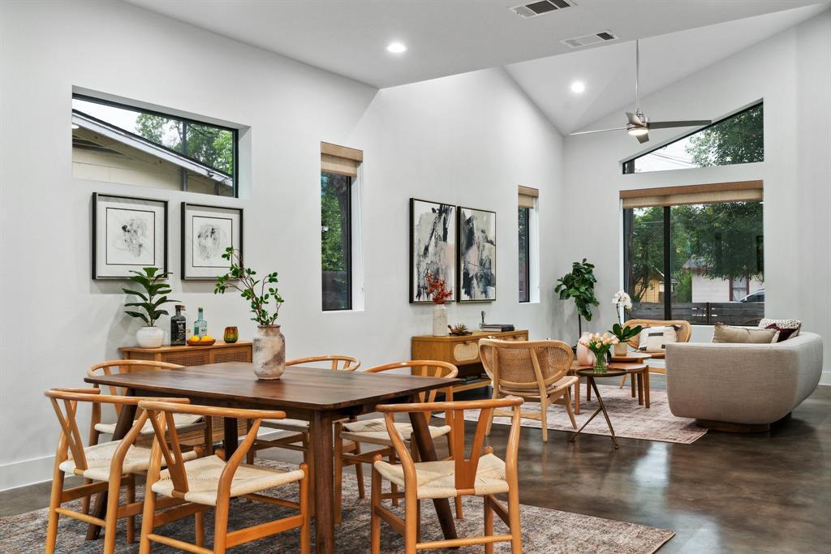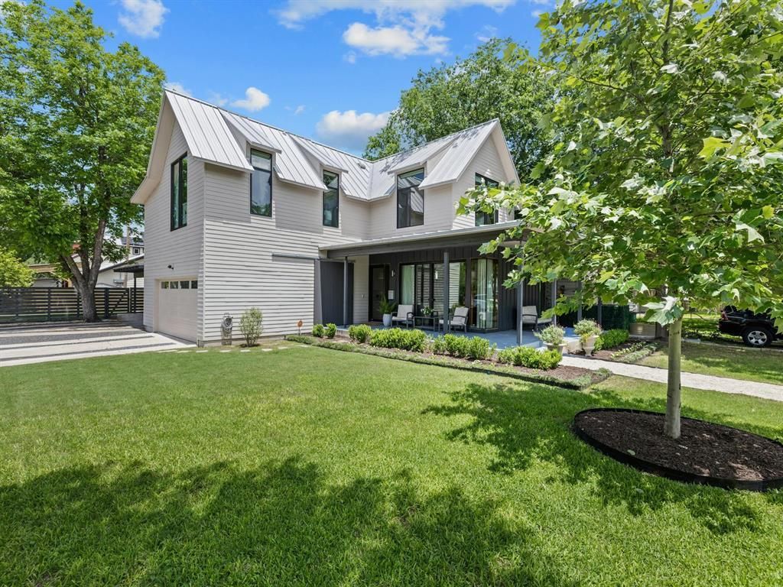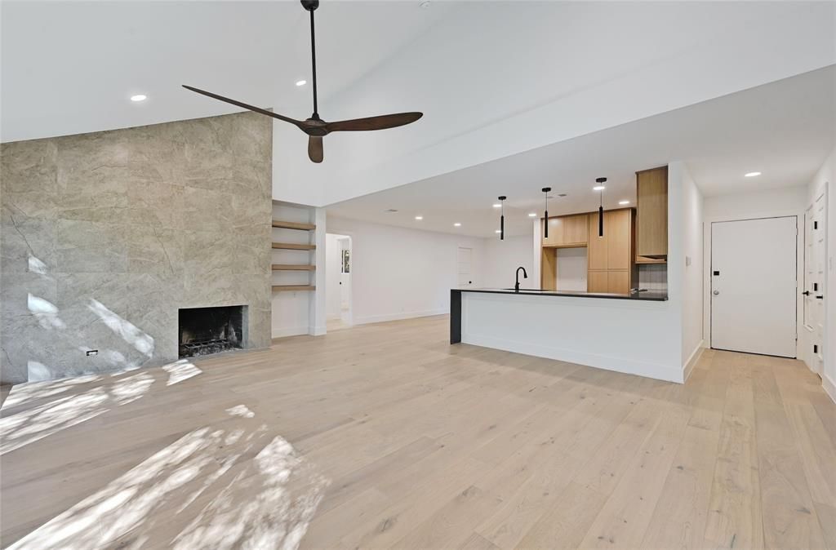**NEW PRICE + SELLER-PAID 2-1 RATE BUYDOWN or $15k towards Buyers’ Closing Costs with an accepted offer.**
The 2-1 Rate Buydown reduces your interest rate by 2% in the first year, and 1% during the second year. The rate will return to the original interest rate by the 3rd year of the mortgage term.
Welcome to your dream home nestled in the coveted Highland Park West neighborhood. Surrounded by the lush hillside and natural beauty of the Bright Leaf Preserve, this meticulously maintained 3-bedroom, 2.5-bathroom townhome offers a serene retreat from the hustle and bustle of city life. As you enter the spacious living room, you’ll be greeted by an abundance of natural light that floods through numerous large windows. The open floor plan seamlessly integrates the living, dining, and kitchen areas, including wet bar, and cozy wood-burning fireplace – perfect for gatherings or quiet nights. The freshly painted gourmet kitchen features stainless steel appliances, granite countertops, ample cabinets, Saltillo tile flooring, and a cozy breakfast area for your morning coffee. Retreat to the serene main level primary suite, featuring LVT wood flooring and a huge walk-in closet.
Relaxing in the upgraded ensuite bathroom is truly a spa-like experience with a free-standing soaking tub, dual rainshower system, double vanity, and smart light, fan, and speaker.
A large covered patio awaits, offering a private oasis for al fresco dining easily accessible from the living room, kitchen, and primary bedroom. Upstairs you will find a full bathroom with plenty of counter space, Saltillo flooring, and two generous bedrooms with plush carpet and walk-in closets. This peaceful end-unit backs up to a tranquil hillside and is conveniently located near the community pool and guest parking. Central Vacuum System and washer/dryer included. HOA pays for water, sewer, trash, landscaping, as well as exterior and common area maintenance.
Schedule your private tour today!
The 2-1 Rate Buydown reduces your interest rate by 2% in the first year, and 1% during the second year. The rate will return to the original interest rate by the 3rd year of the mortgage term.
Welcome to your dream home nestled in the coveted Highland Park West neighborhood. Surrounded by the lush hillside and natural beauty of the Bright Leaf Preserve, this meticulously maintained 3-bedroom, 2.5-bathroom townhome offers a serene retreat from the hustle and bustle of city life. As you enter the spacious living room, you’ll be greeted by an abundance of natural light that floods through numerous large windows. The open floor plan seamlessly integrates the living, dining, and kitchen areas, including wet bar, and cozy wood-burning fireplace – perfect for gatherings or quiet nights. The freshly painted gourmet kitchen features stainless steel appliances, granite countertops, ample cabinets, Saltillo tile flooring, and a cozy breakfast area for your morning coffee. Retreat to the serene main level primary suite, featuring LVT wood flooring and a huge walk-in closet.
Relaxing in the upgraded ensuite bathroom is truly a spa-like experience with a free-standing soaking tub, dual rainshower system, double vanity, and smart light, fan, and speaker.
A large covered patio awaits, offering a private oasis for al fresco dining easily accessible from the living room, kitchen, and primary bedroom. Upstairs you will find a full bathroom with plenty of counter space, Saltillo flooring, and two generous bedrooms with plush carpet and walk-in closets. This peaceful end-unit backs up to a tranquil hillside and is conveniently located near the community pool and guest parking. Central Vacuum System and washer/dryer included. HOA pays for water, sewer, trash, landscaping, as well as exterior and common area maintenance.
Schedule your private tour today!
Property Details
Price:
$649,900
MLS #:
9157233
Status:
Active
Beds:
3
Baths:
2.5
Address:
5512 Oakwood CV # 152
Type:
Condo
Subtype:
Condominium
Subdivision:
Oakwood Hollow Condominiums Amended
City:
Austin
Listed Date:
Mar 1, 2024
State:
TX
Finished Sq Ft:
2,384
ZIP:
78731
Lot Size:
13,896 sqft / 0.32 acres (approx)
Year Built:
1985
See this Listing
Mortgage Calculator
Schools
School District:
Austin ISD
Elementary School:
Highland Park
Middle School:
Lamar (Austin ISD)
High School:
McCallum
Interior
Appliances
Dishwasher, Disposal, Microwave, Free- Standing Range, Refrigerator, Self Cleaning Oven, Stainless Steel Appliance(s), Washer/ Dryer, Water Heater- Electric
Bathrooms
2 Full Bathrooms, 1 Half Bathroom
Cooling
Central Air
Fireplaces Total
1
Flooring
Carpet, Tile, Wood, See Remarks
Heating
Central, Electric
Exterior
Community Features
Curbs, Dog Park, Pool, See Remarks
Exterior Features
Balcony, Gutters Full
Other Structures
None
Parking Features
Additional Parking, Attached, Door- Single, Garage Door Opener, Garage Faces Front
Roof
Composition
Financial
Buyer Agent Compensation
3.000%
HOA Fee
$500
HOA Frequency
Monthly
HOA Includes
Common Area Maintenance, Insurance, Landscaping, Maintenance Structure, Sewer, Trash, Water
HOA Name
Oakwood Hollow HOA
Map
Community
- Address5512 Oakwood CV # 152 Austin TX
- CityAustin
- CountyTravis
- Zip Code78731
Similar Listings Nearby
- 1400 Wooten DR
Austin, TX$840,000
3.07 miles away
- 300 Bowie ST # 2005
Austin, TX$833,000
4.90 miles away
- 313 W 17th ST # 2303
Austin, TX$815,000
4.35 miles away
- 300 Bowie ST # 1301
Austin, TX$804,450
4.90 miles away
- 900 Brentwood ST # A
Austin, TX$799,000
2.64 miles away
- 1911 W 30th ST # A
Austin, TX$799,000
2.47 miles away
- 1704 West Ave # 108
Austin, TX$799,000
4.13 miles away
- 1902 W St Johns Ave # 1
Austin, TX$799,000
2.13 miles away
- 1918 Madison Ave
Austin, TX$799,000
2.16 miles away
- 703 The High RD # A
Austin, TX$799,000
2.83 miles away

5512 Oakwood CV # 152
Austin, TX
LIGHTBOX-IMAGES

